Integration Centre for Refugees
SOCIAL DESIGN | MAJOR PROJECT
Overview | The brief for the Final Major Project was to design a space that would address one key social issue of my local community. In addition to the social impact, the proposal had to be contained within the shell of an existing but disused department store occupying two floors (approx. 2,000sqm in total).
Location and Date | Stockholm, 2024
Brief
Address the need of belonging into a new community.
Promote mental health activities to treat Post-Traumatic Stress Disorder, and support functions.
Engage locals, for achieving integration through interaction.
Create a precedent to be exported into different locations of the adaptive reuse of disused department store into integration centres.
Proposal | The objective of the integration centre is to break the societal boundaries between the groups of new and established residents, shaping better and more unified communities. The centre hosts an inviting Second-Hand Store for shopping and work life experience, a Café designed with openness and for opportunities to practice the local language, and a Library where newcomers and locals are encouraged to study and attend workshops side by side.
Skills | Revit / Enscape / Photoshop / InDesign / Illustrator / Premiere / Sketching /





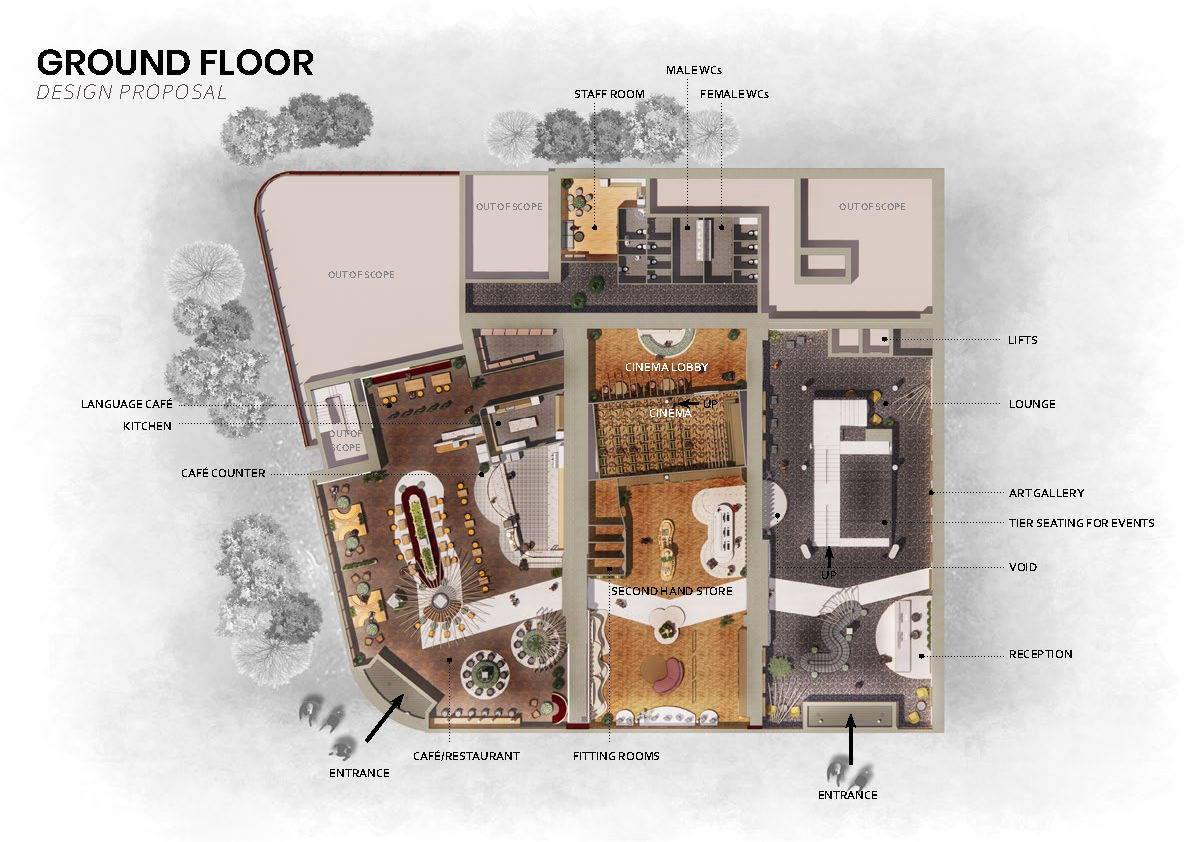
Ground Floor Plan (Skills: Revit, Enscape, Photoshop)

First Floor Plan (Skills: Revit, Enscape, Photoshop)
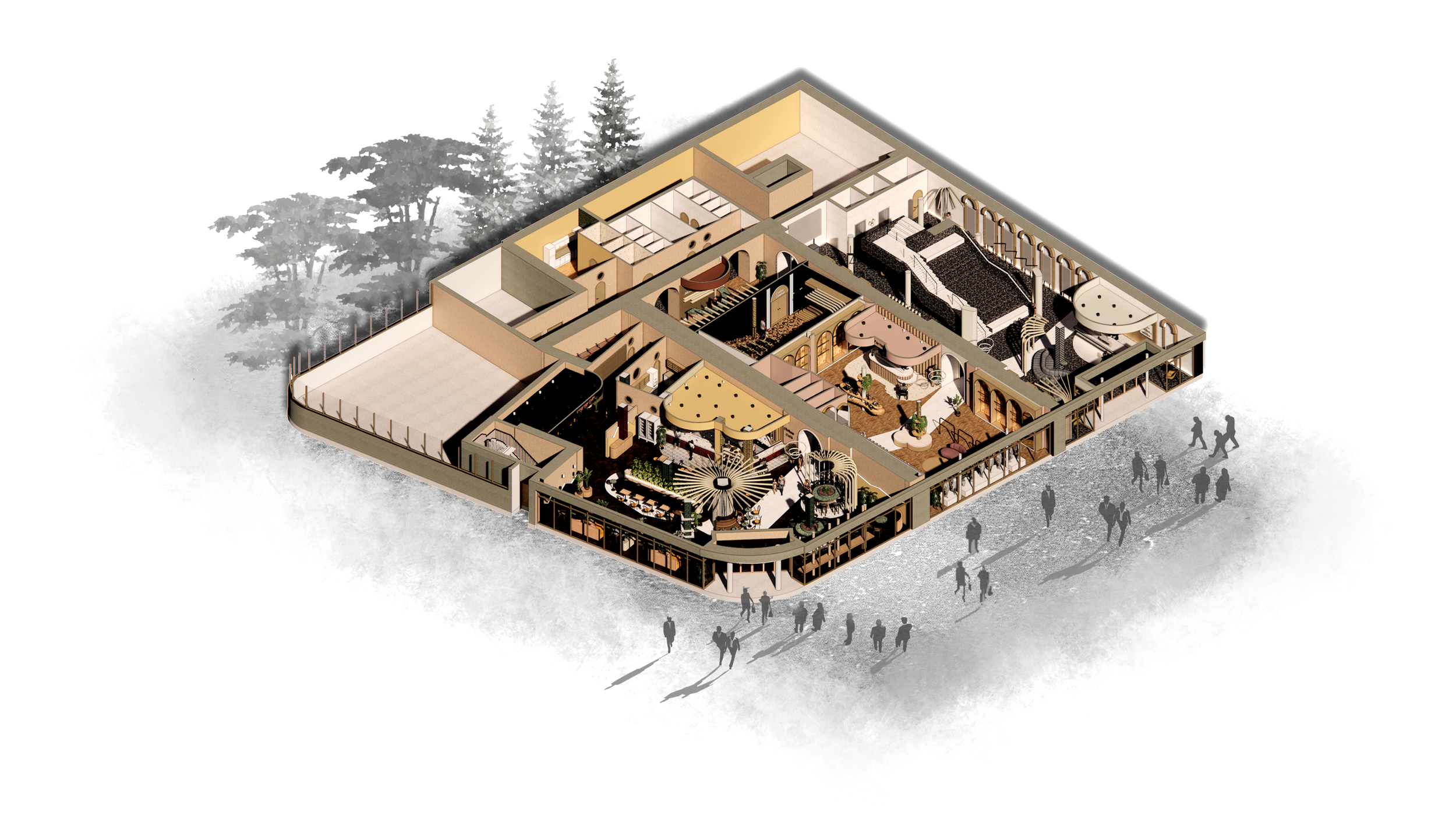
Ground Floor Axonometric View (Skills: Revit, Enscape, Photoshop)
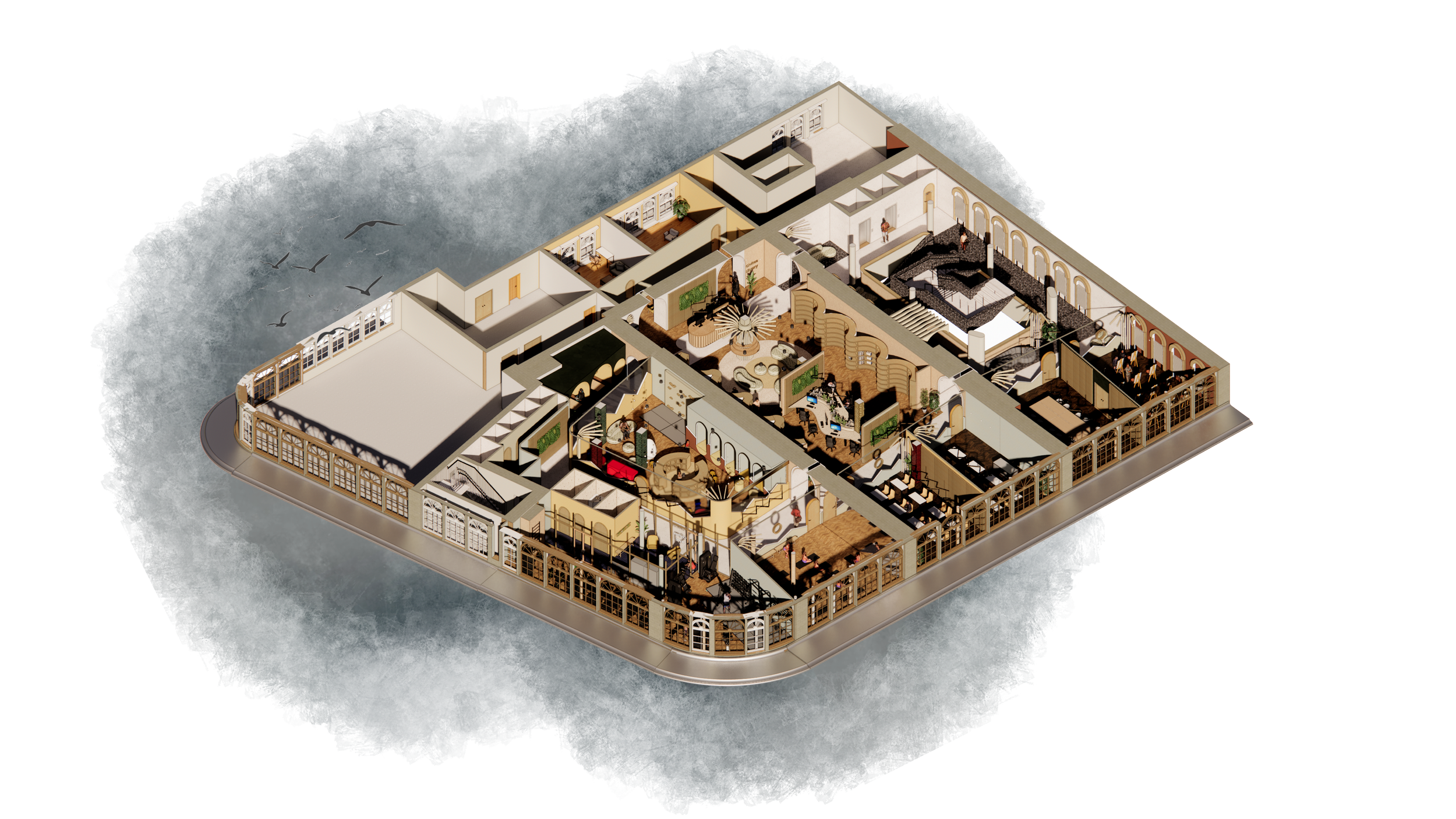
First Floor Axonometric View (Skills: Revit, Enscape, Photoshop)

Main Entrance View (Skills: Revit, Enscape, Photoshop)
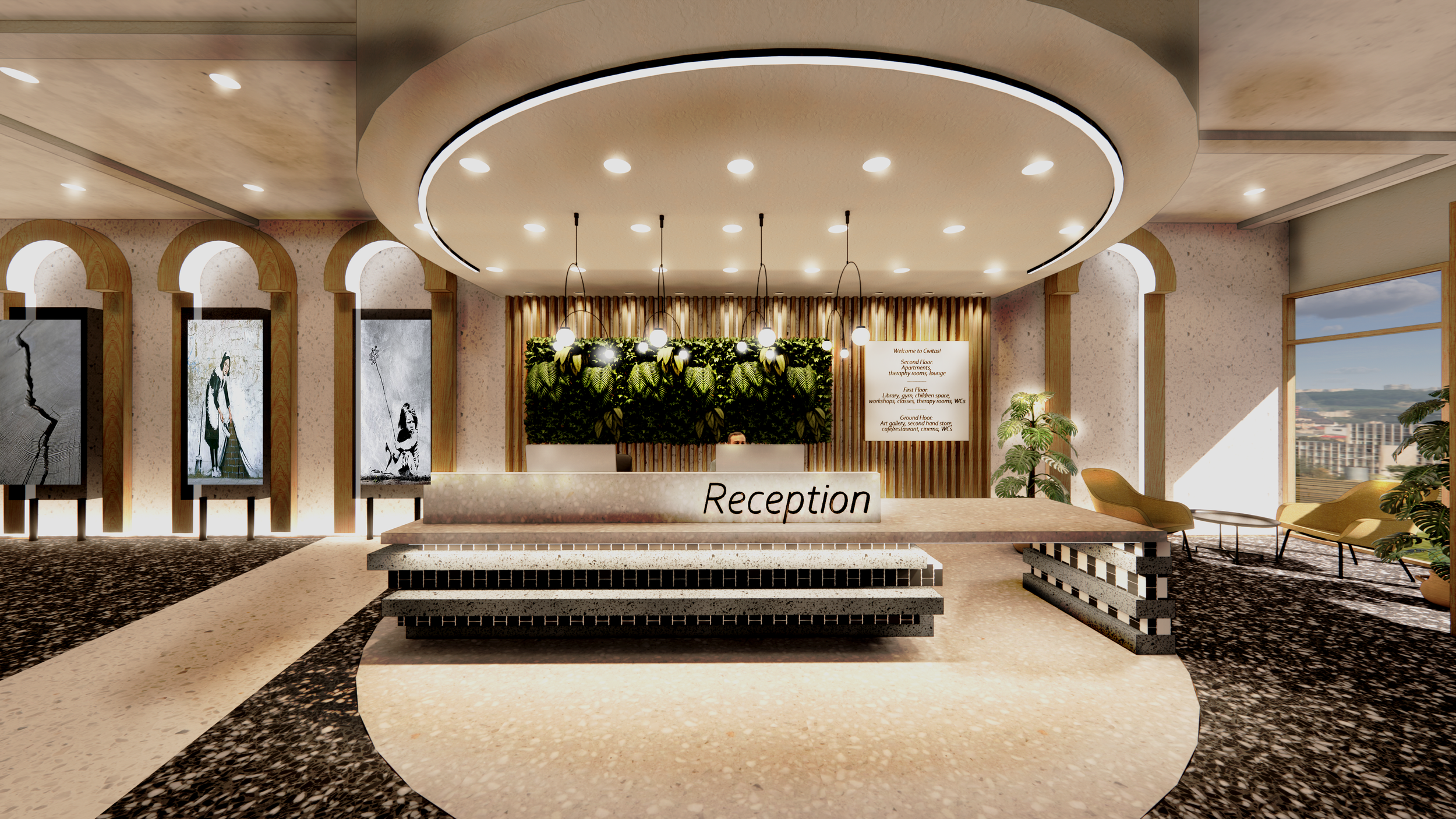
Reception View (Skills: Revit, Enscape, Photoshop)
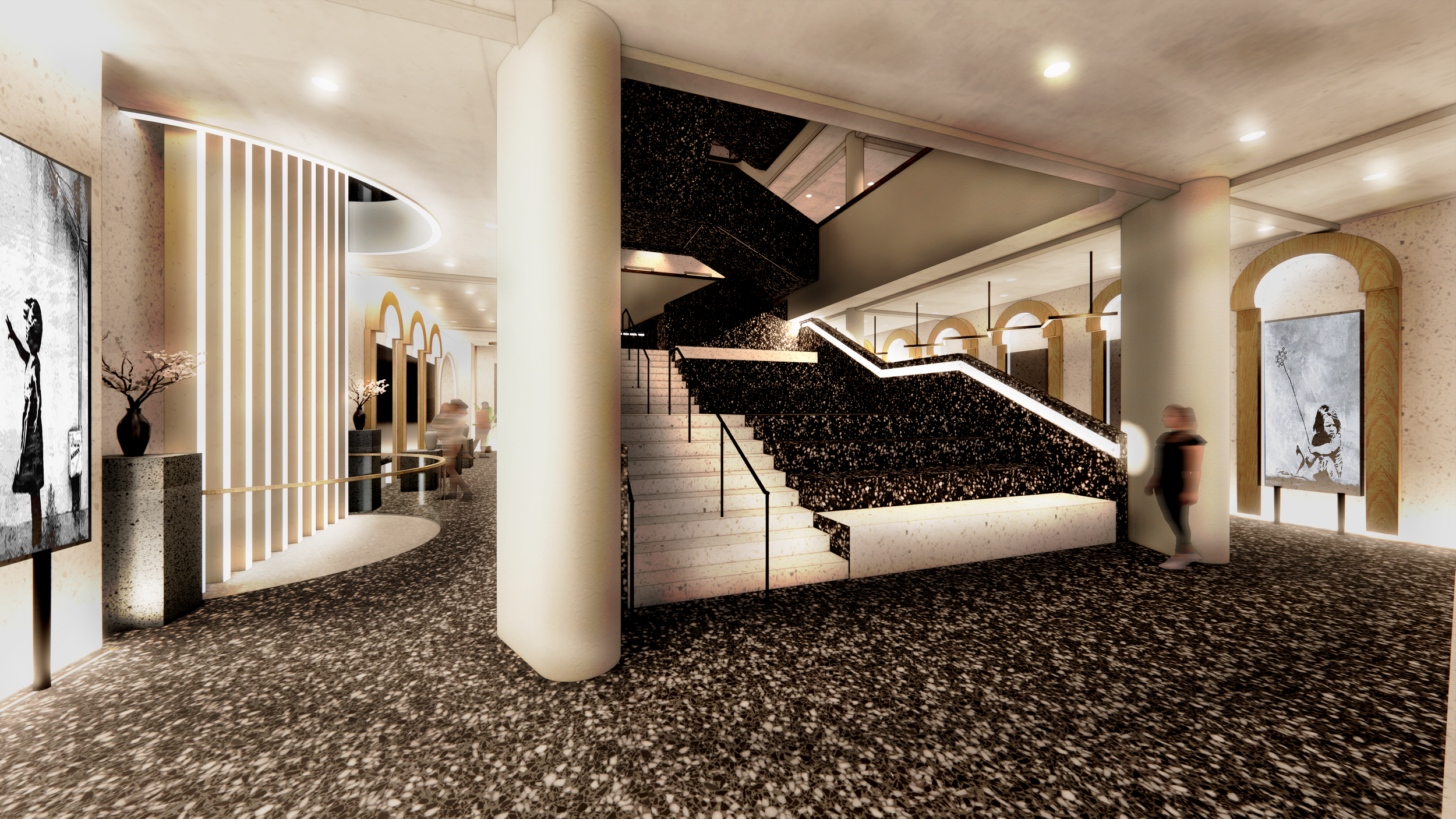
Staircase View (Skills: Revit, Enscape, Photoshop)

Void/Art Gallery - Section View (Skills: Revit, Enscape, Photoshop)

Second Hand Store View (Skills: Revit, Enscape, Photoshop)
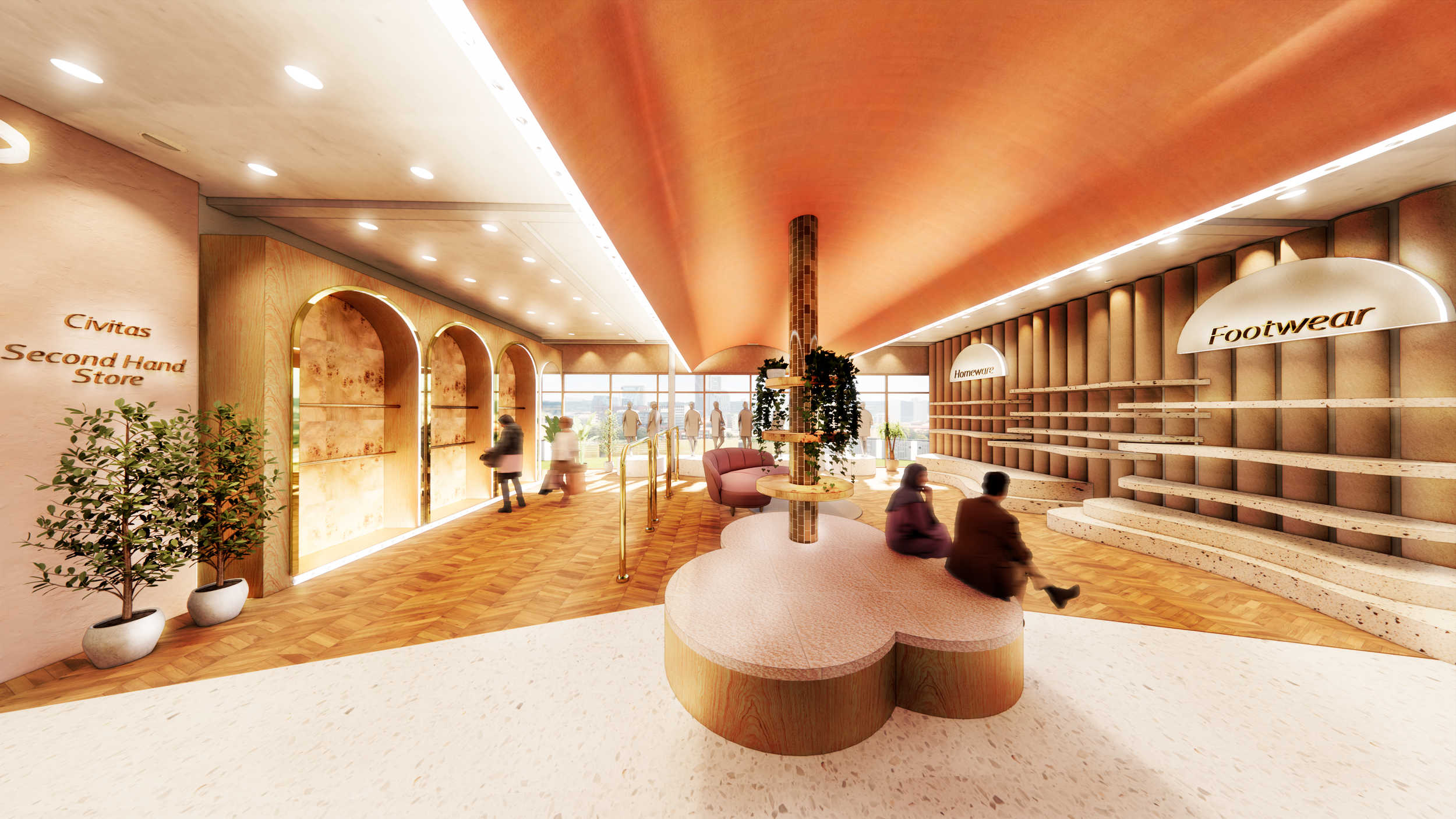
Second Hand Store View (Skills: Revit, Enscape, Photoshop)
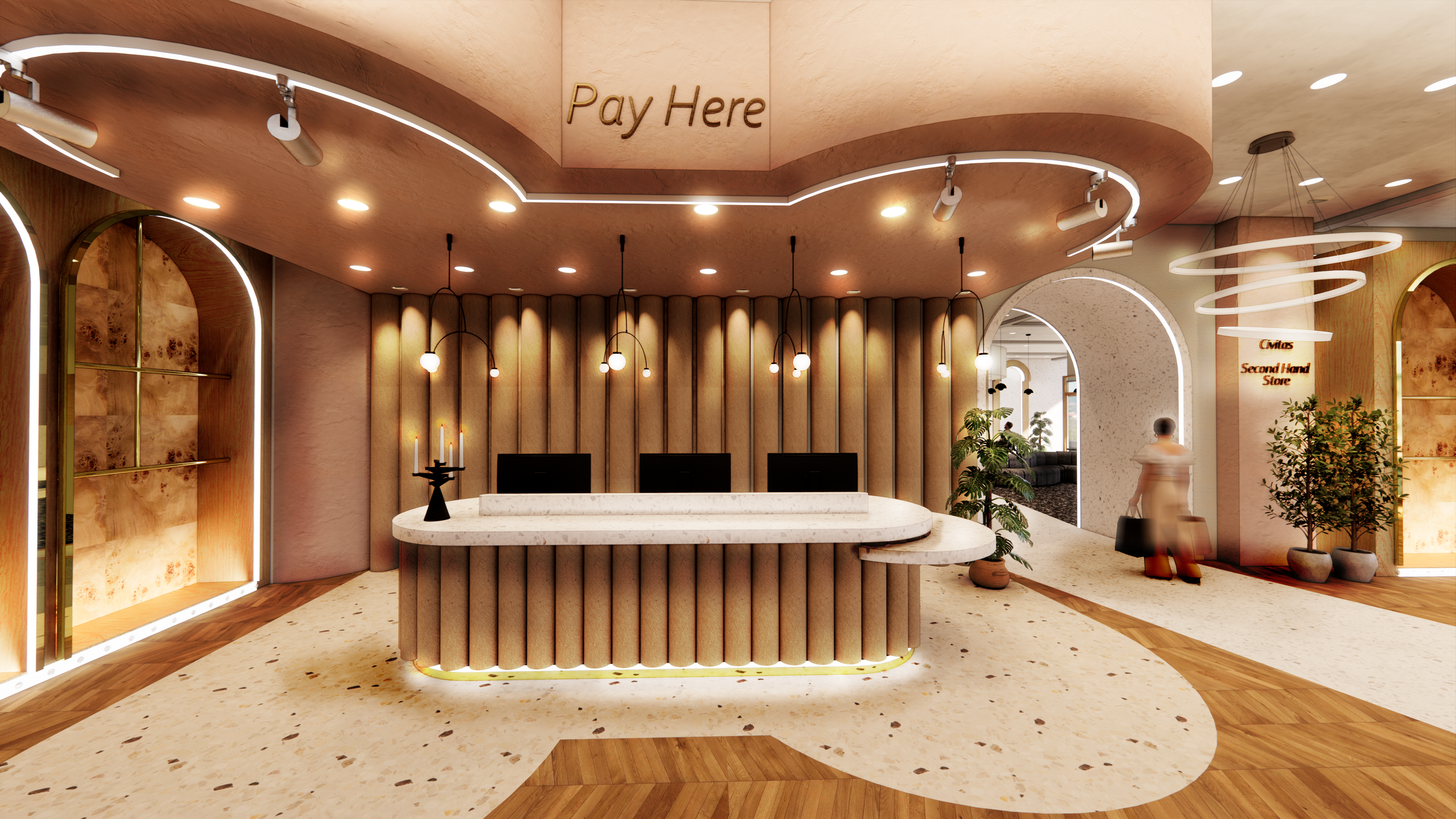
Second Hand Store View (Skills: Revit, Enscape, Photoshop)

Second Hand Store View (Skills: Revit, Enscape, Photoshop)

Café/Restaurant Entrance View (Skills: Revit, Enscape, Photoshop)

Café/Restaurant View (Skills: Revit, Enscape, Photoshop)

Language Café View (Skills: Revit, Enscape, Photoshop)

Cinema Lobby (Skills: Revit, Enscape, Photoshop)

Cinema (Skills: Revit, Enscape, Photoshop)
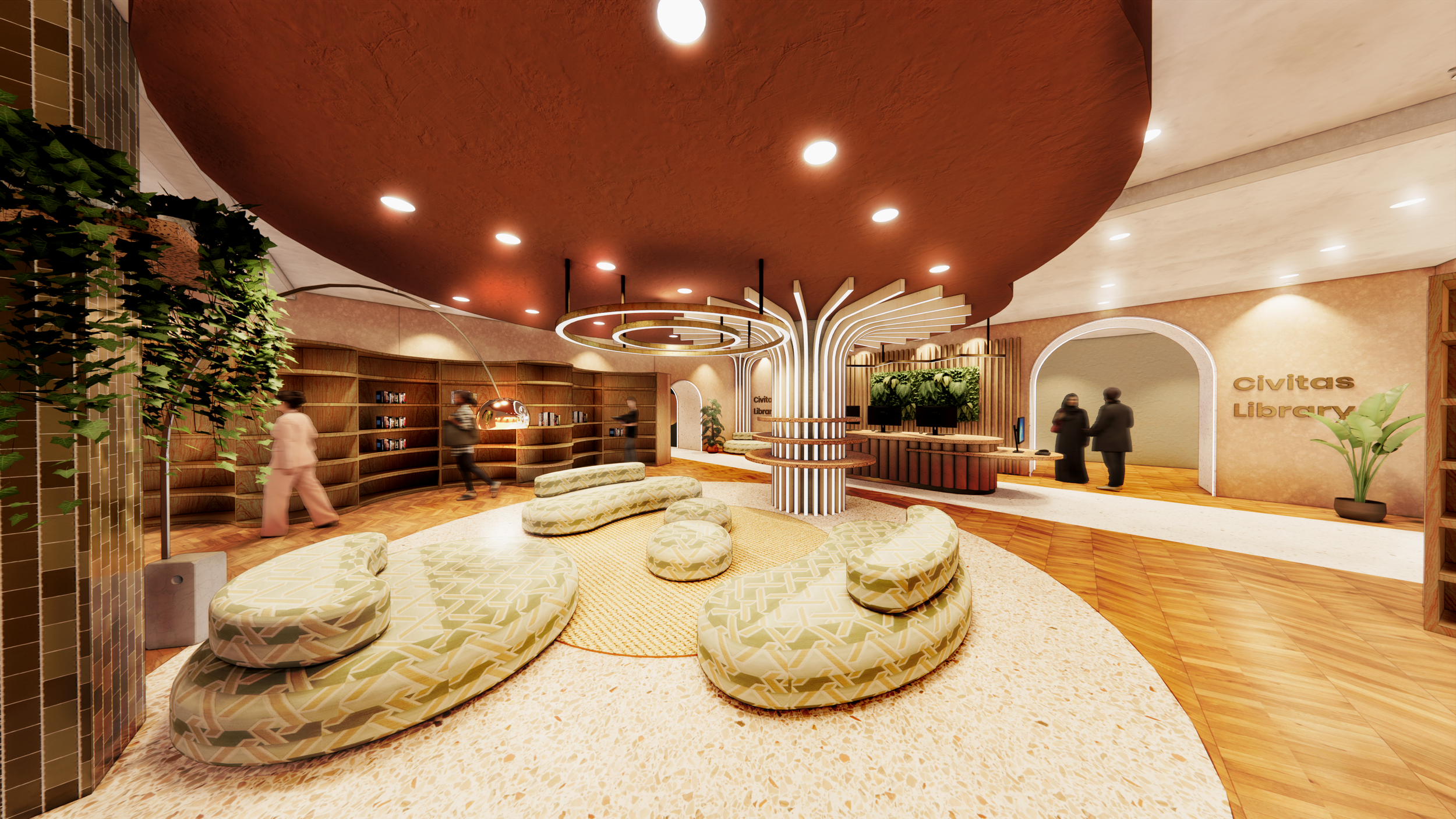
Library View (Skills: Revit, Enscape, Photoshop)
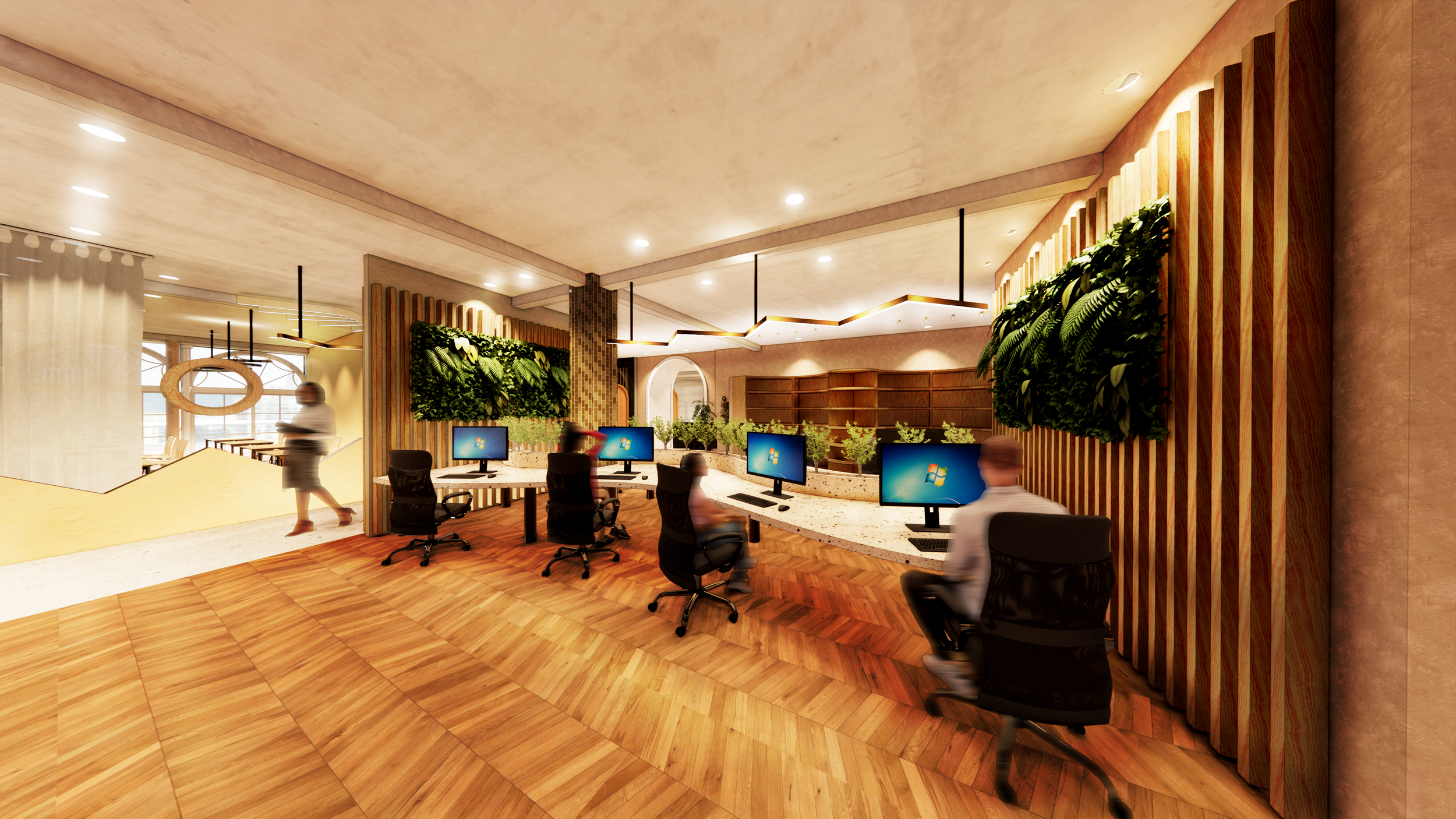
Study Area (Skills: Revit, Enscape, Photoshop)

Art Workshop (Skills: Revit, Enscape, Photoshop)

Classroom (Skills: Revit, Enscape, Photoshop)

Gym Entrance (Skills: Revit, Enscape, Photoshop)
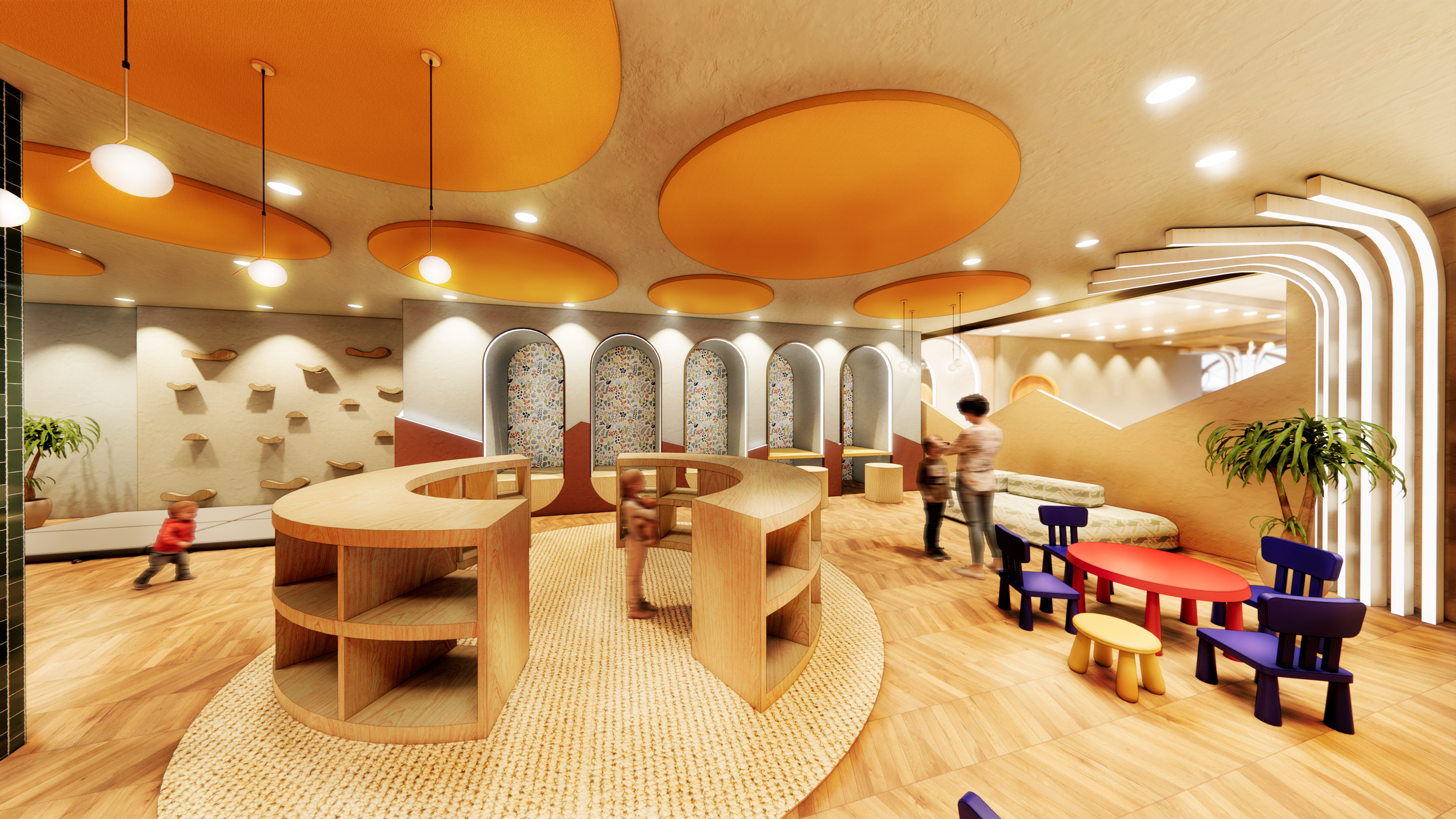
Children Playroom/Library (Skills: Revit, Enscape, Photoshop)
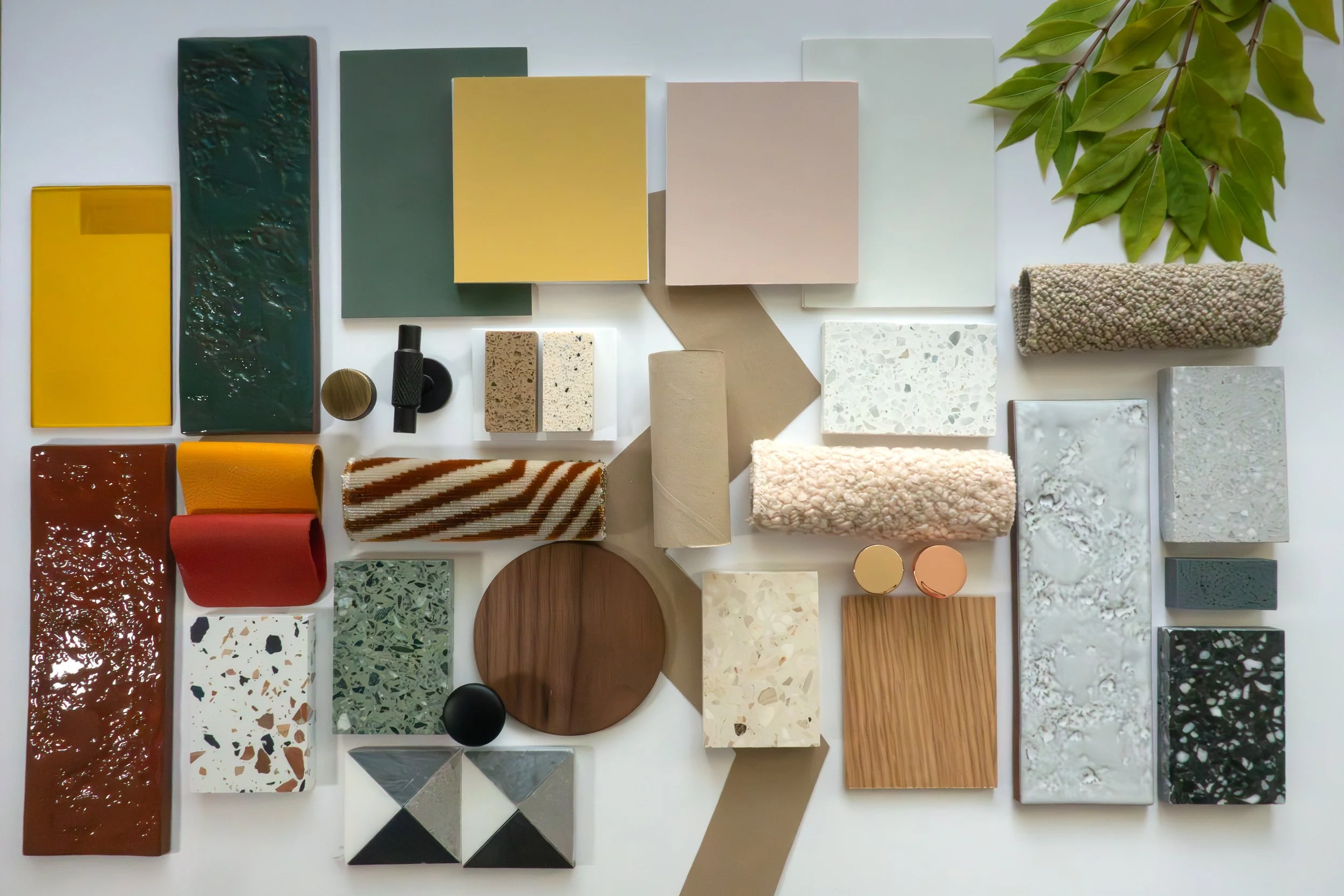
Physical Samples Board - Ground Floor
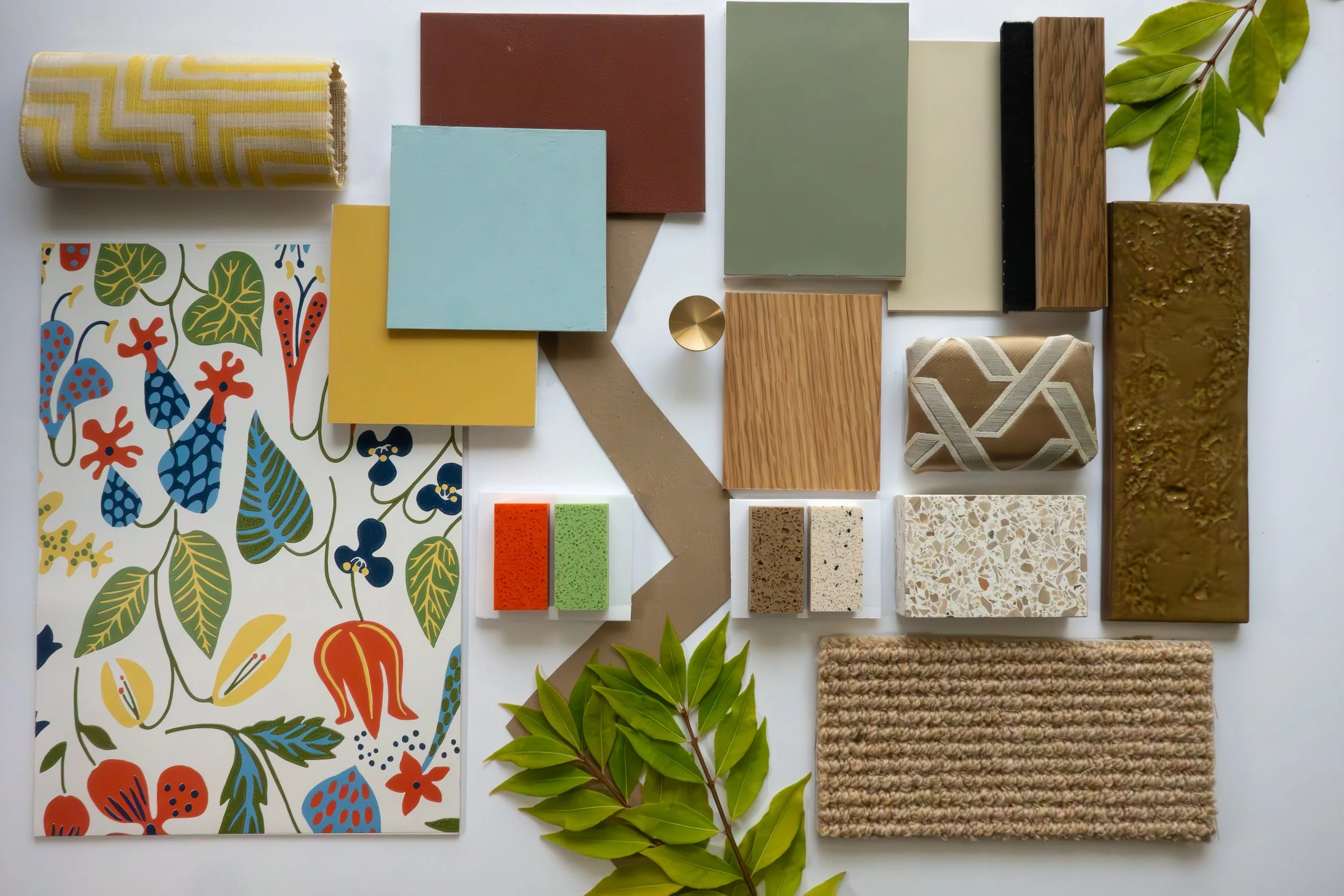
Physical Samples Board - First Floor

