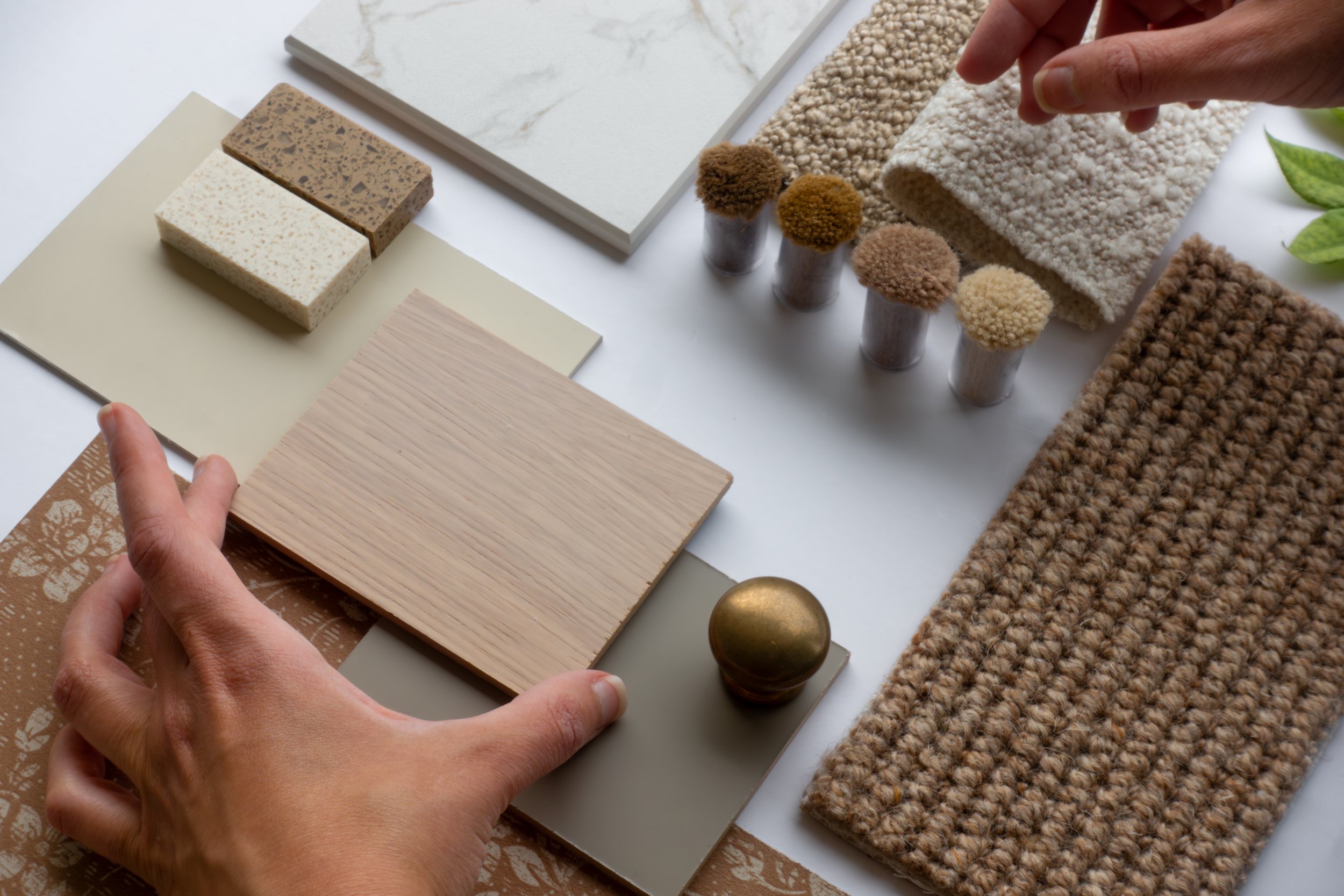Your Space, My Passion
ONLINE INTERIOR ARCHITECTURE
For those wishing to revamp your home, office or commercial space, Claudia Ambrosi can assist from initial concept ideas, to the final design proposal with documentations. Installation can be available in the surrounding of Stockholm, or upon prior travel arrangement agreement.
On a freelance-basis, Claudia Ambrosi can assist other interior designers/architects with CAD drawings, BIM models, rendered images, sourcing, and digital presentations.
Get a quote now tailored to your needs and wishes, and find out what Claudia Ambrosi can do for you!
-
Concept boards with your furniture and lighting, different style options
-
Floor plans / Layouts
Elevations
Sections
-
Visuals rendered of a specific room/area
Polished renders with your texture and colours
-
Furniture, Finishes & Equipment List, meaning all items and materials included in the project for you to purchase them with links and detailed description
-
Detailed drawings for your contractors to build bespoke joinery, furniture, library, etc.
Electrical Plans
Lighting Plans
What Is Included
Examples Of My Work
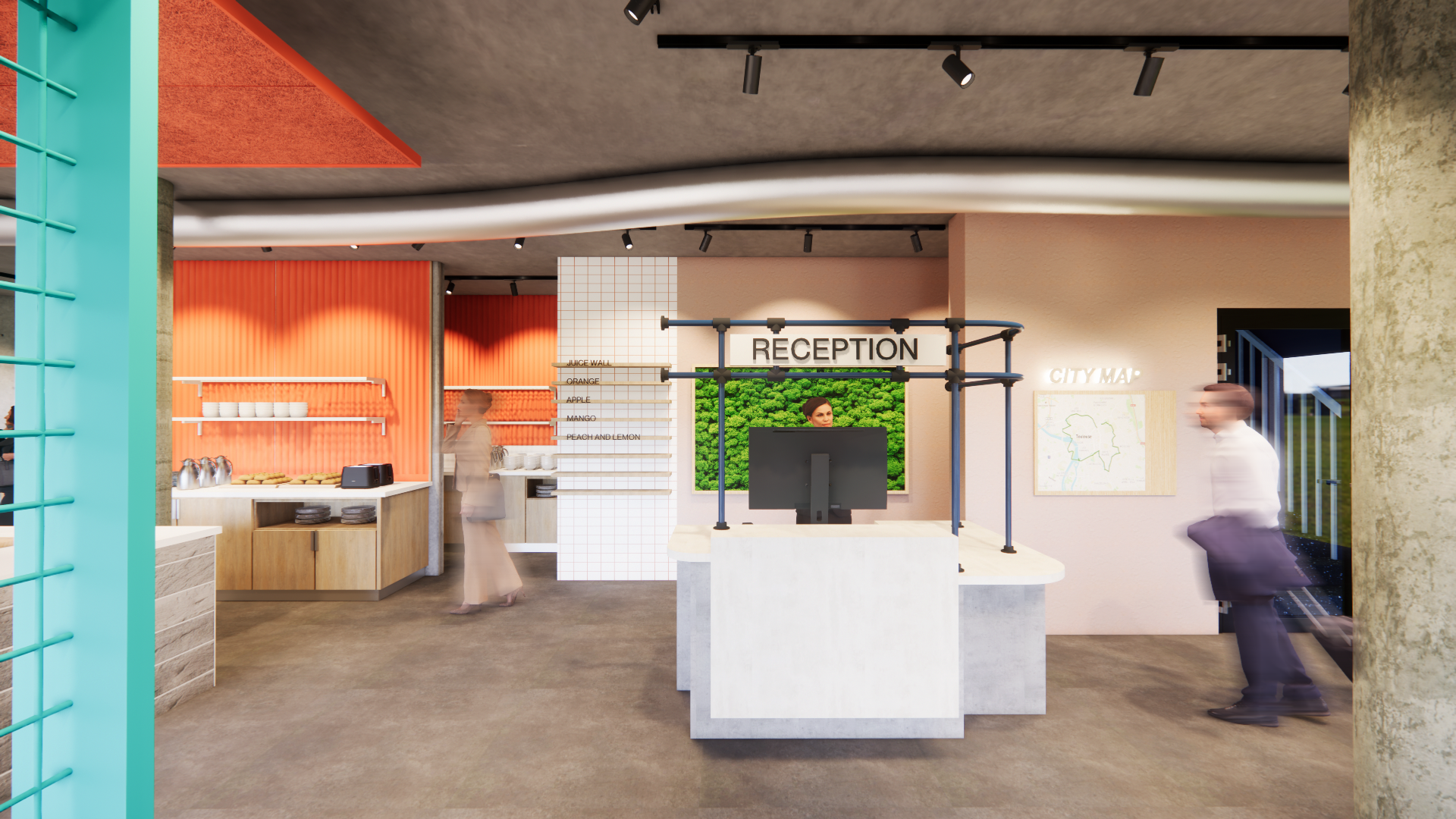
IBIS Budget Hotel, Toulouse Airport

IBIS Budget Hotel, Toulouse Airport
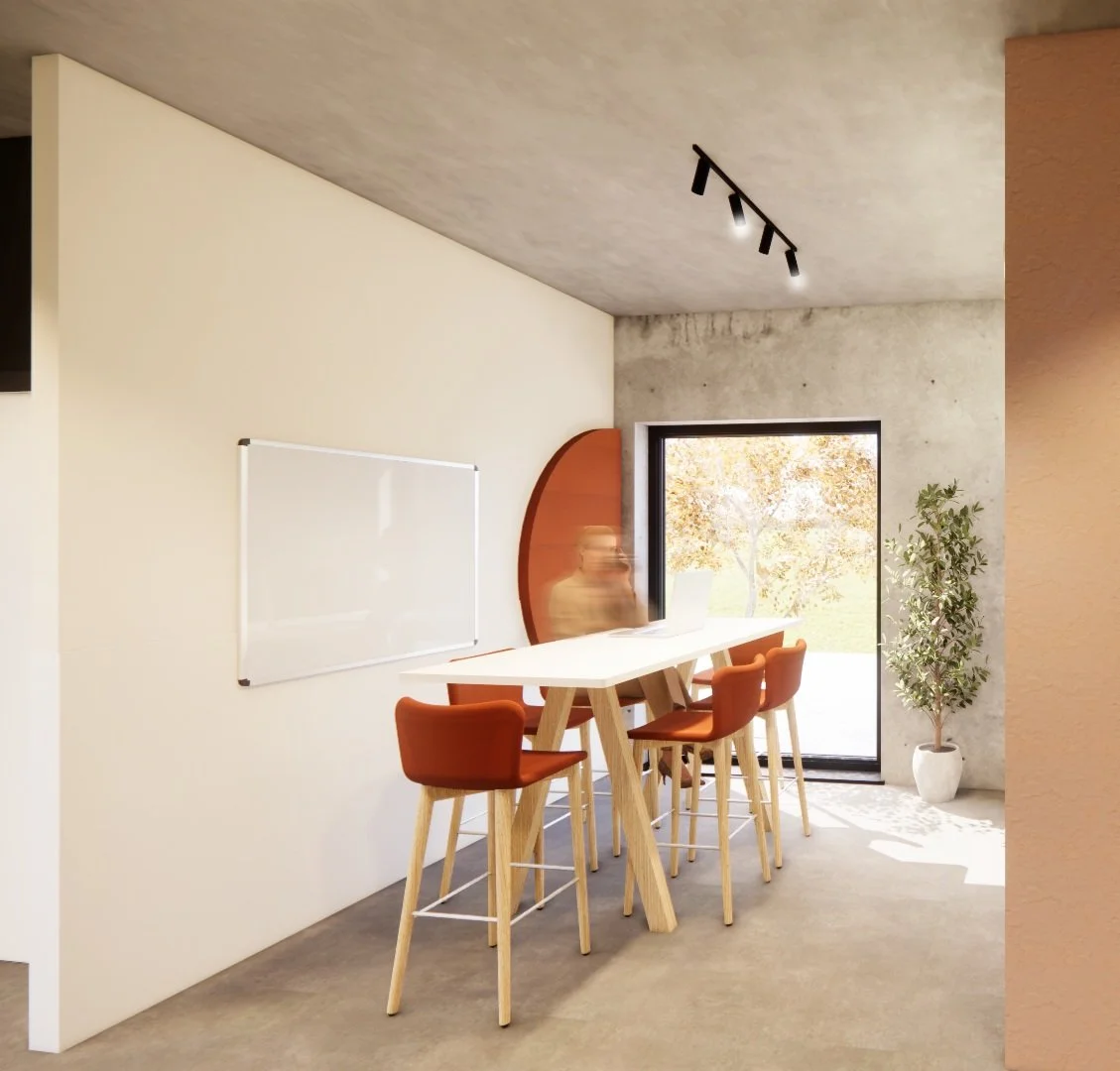
Meeting Room

Turquoise Residence, Singapore

Turquoise Residence, Singapore

Turquoise Residence, Singapore

Onggi Korean Restaurant, London
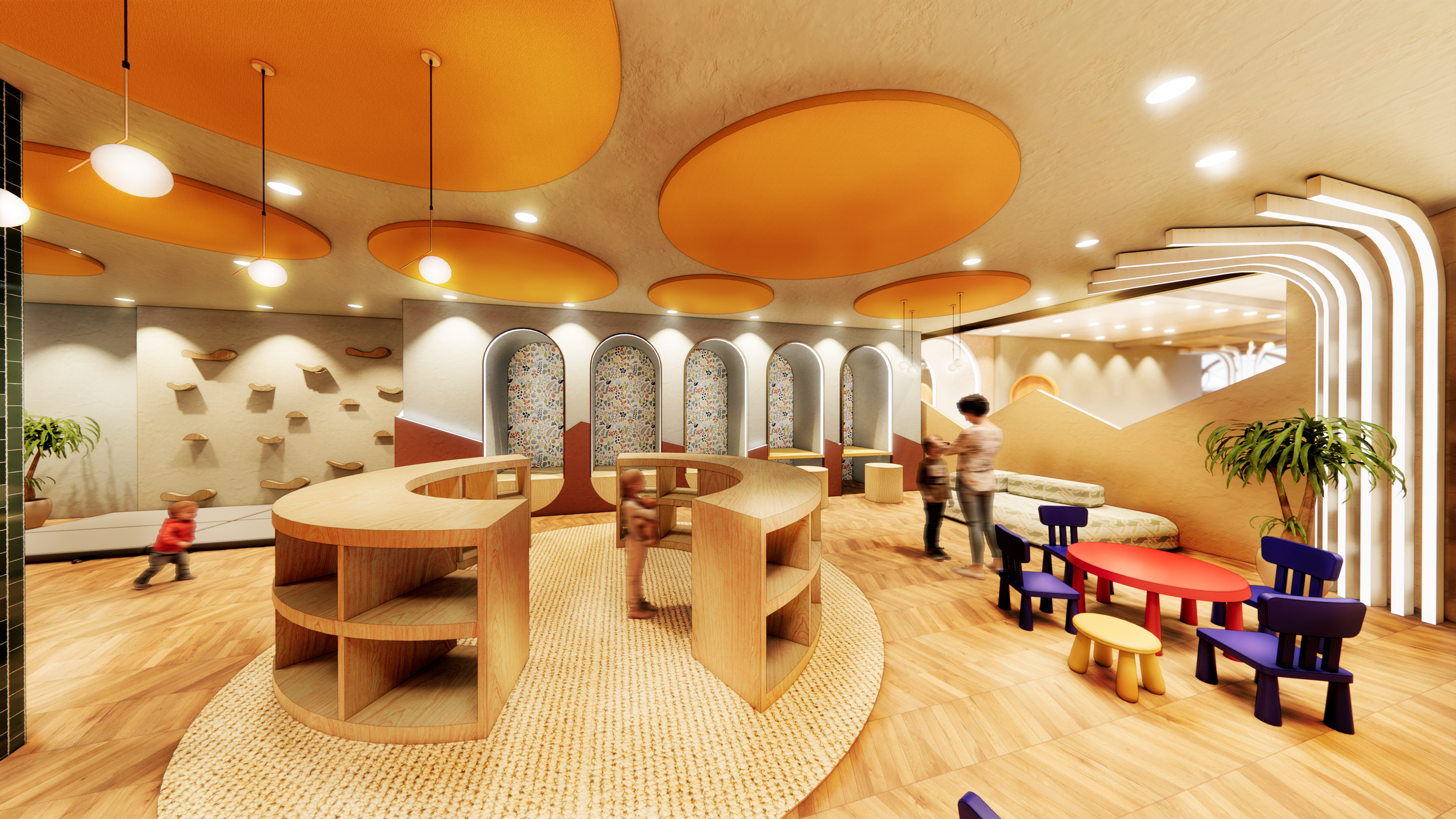
Conceptual Children Playground
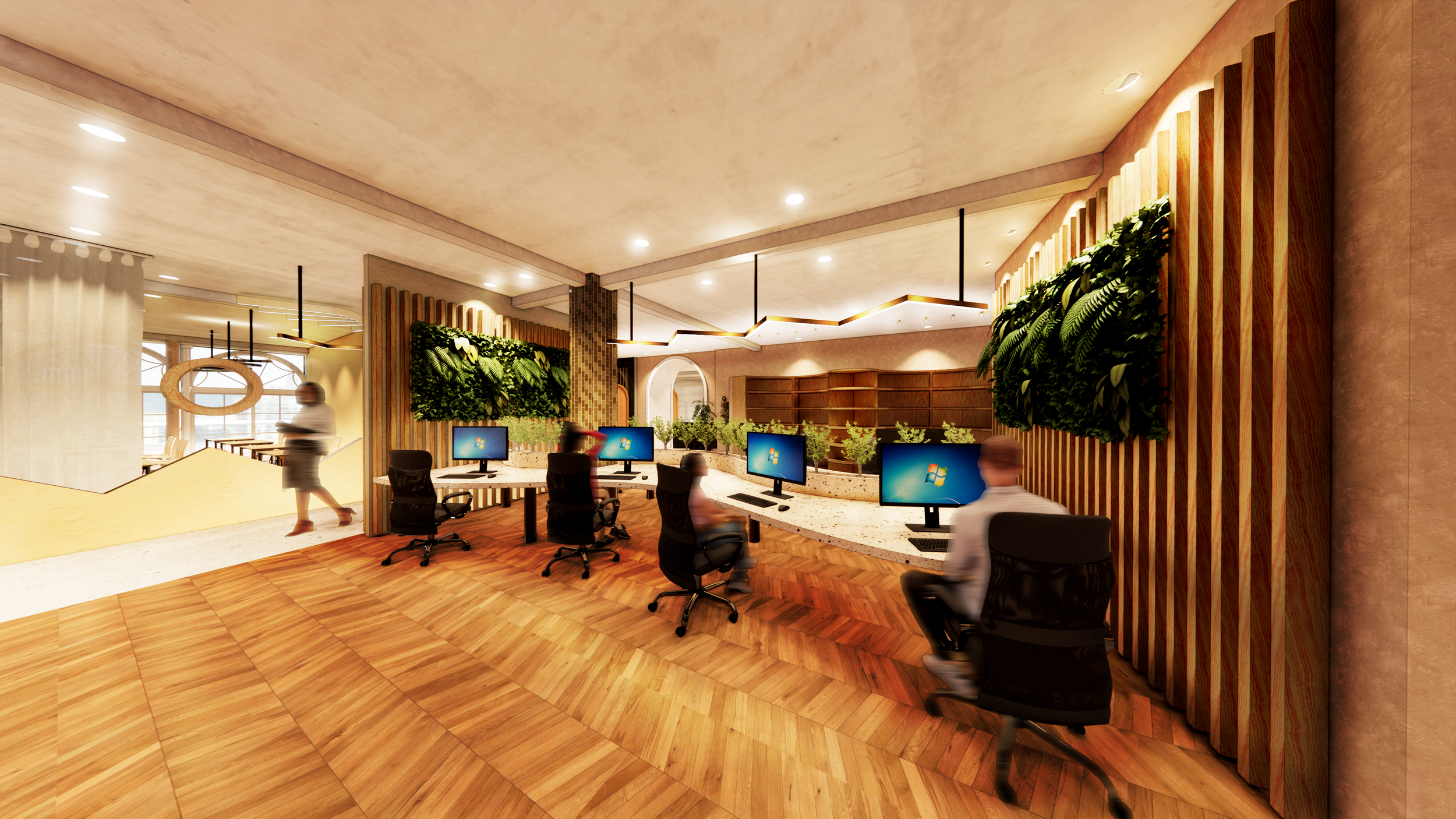
Conceptual Co-Working

Conceptual Office Space

Conceptual Café/Restaurant
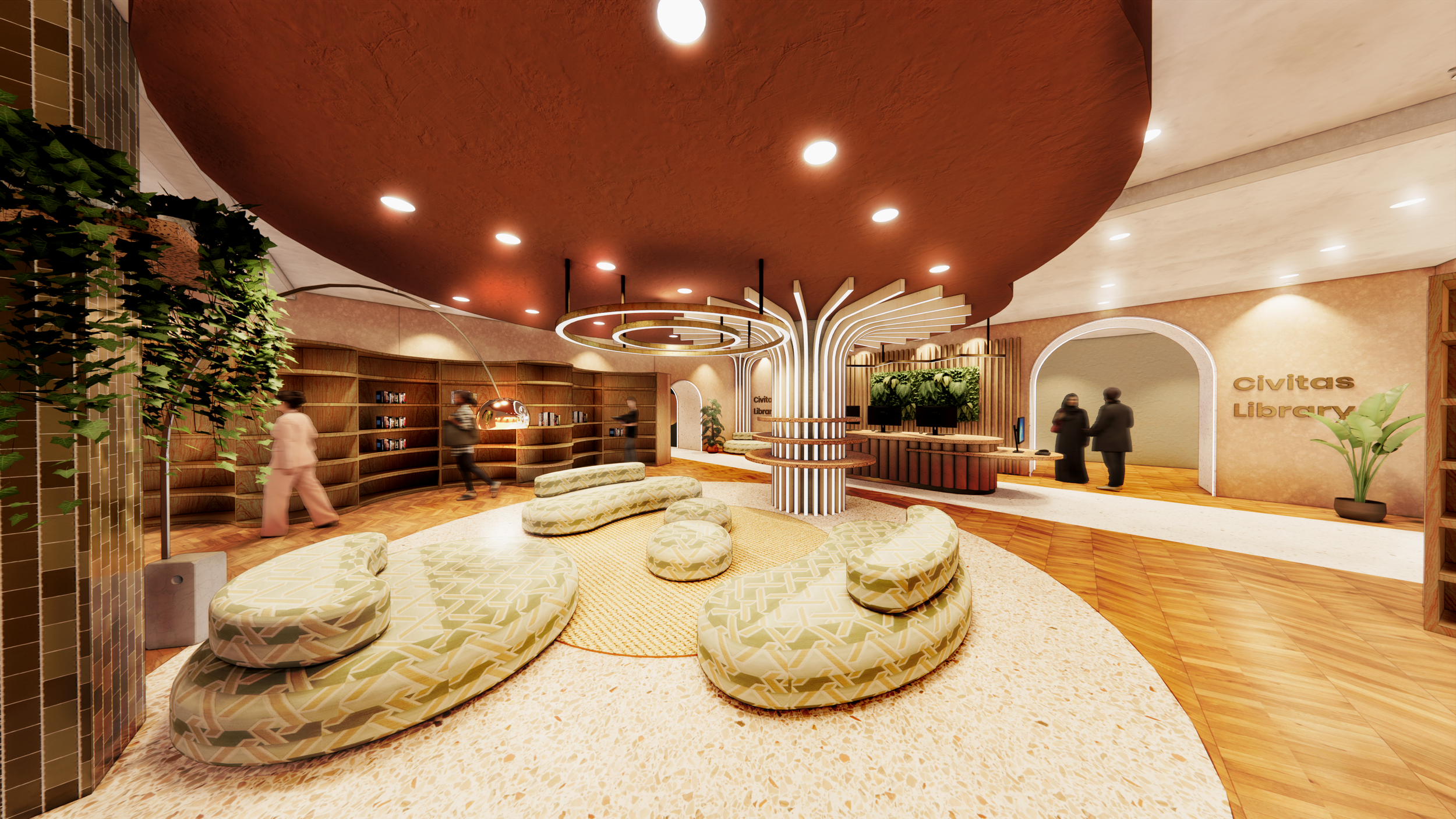
Conceptual Library

Conceptual Store Design

Conceptual Staircase

Detailed Construction Drawings

Conceptual Cinema

Conceptual Gym
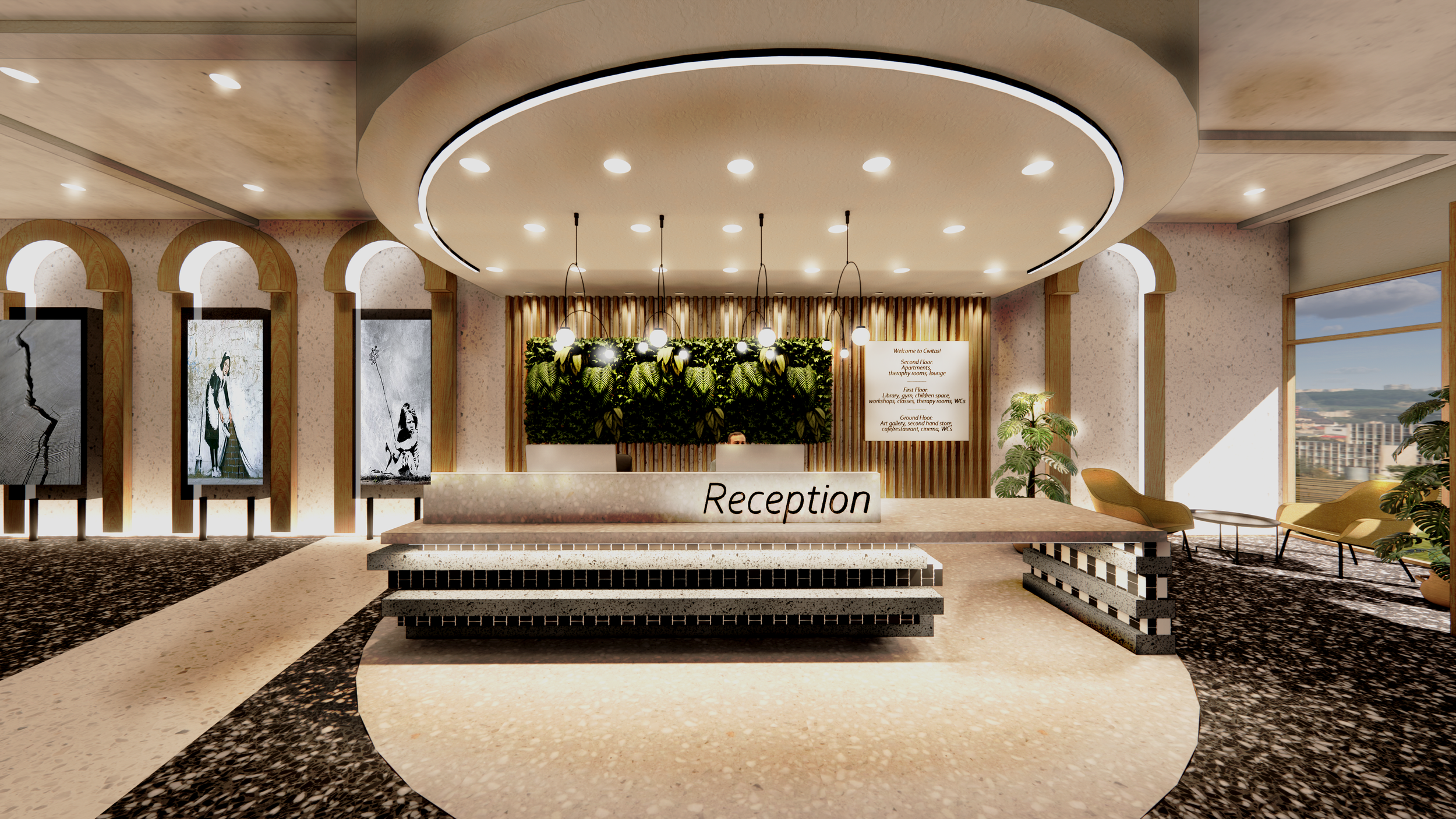
Conceptual Reception
How It Works
Online Interior Architecture
CONSULTATION AND BRIEF
A first step to get to know your project more in detail, the scope of work, and how I can assist you. This can be done on-site if you are in Stockholm and surroundings, or online via Zoom.
1
DESIGN PROPOSAL
Following provided site photos and measurements, I provide a concept for your space, visually presented with a mood board, initial materials/furniture, spatial plan, and 3D images.
2
REVISION TIME
This is your time to review the design proposal, and suggest amendments to the concept, furniture, materials, or lighting. One amended package will be presented with final mood board, sourcing, and 3D images.
3
FINAL DOCUMENTATIONS
At the end of the second revision, I provide a list of all items included in the space for you to purchase them, and detailed drawings for your contractor to build bespoke joinery.
4
What You Will Receive
-

Concept Board
A visual representation of your design ideas and inspiration, with colours and furniture, also known as “mood board”.
-

Layout / Floor Plan
A scaled drawing showing measurements, furniture, layout, windows, walls and design ideas.
-
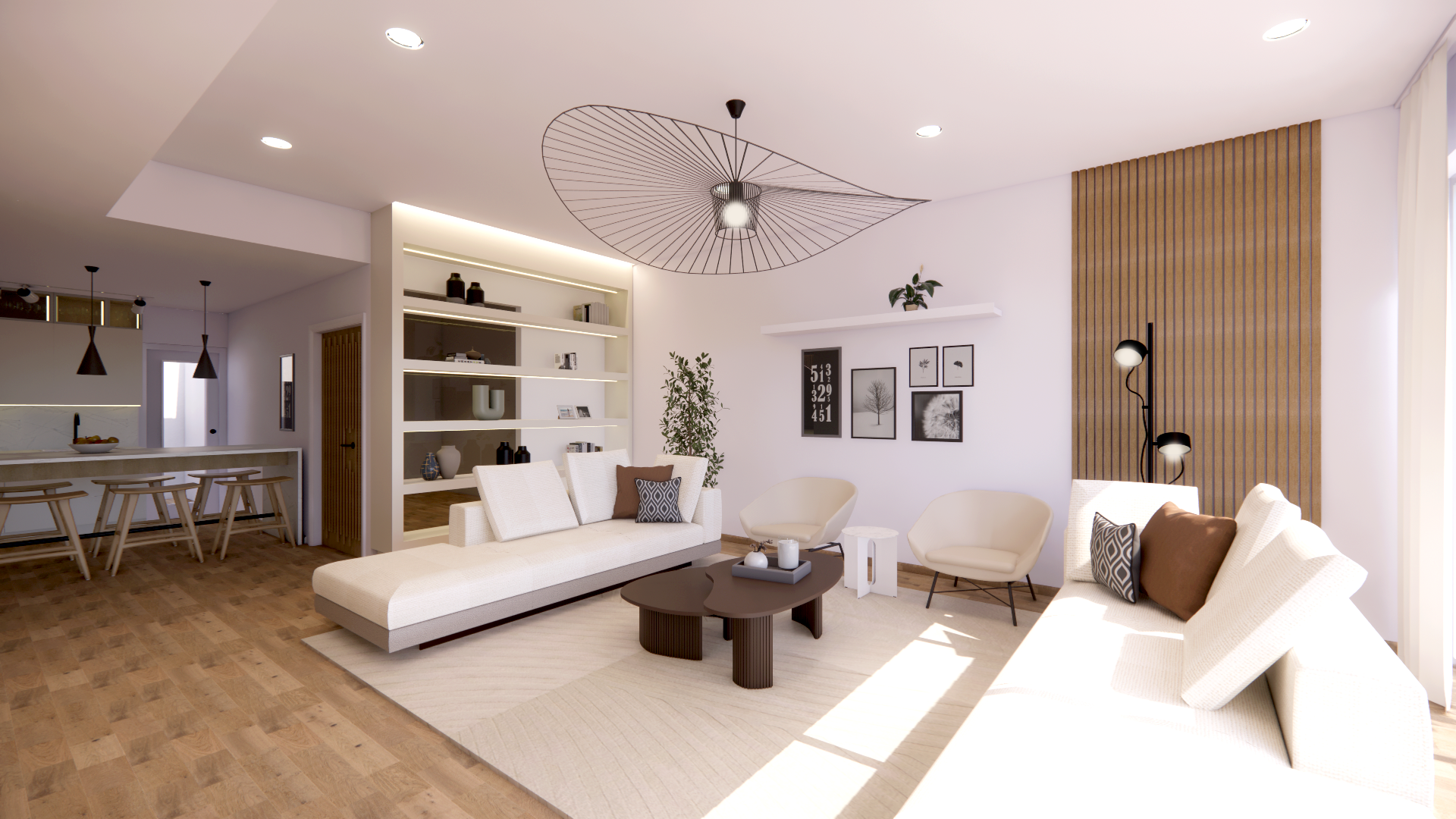
3D Renders
Realistic 3D visuals that accurately showcase the scale and detail design concepts, as if you were inside the space.
-
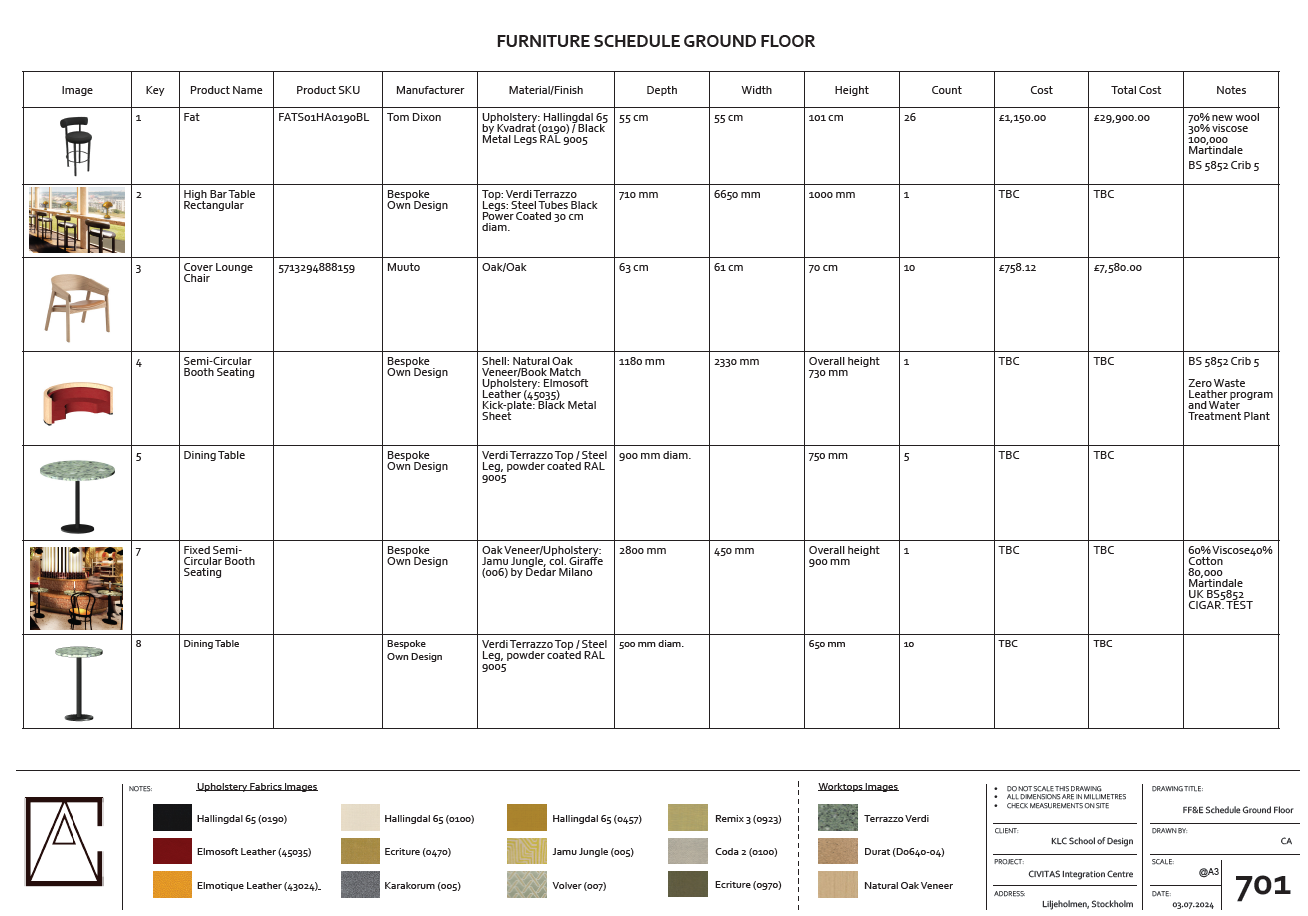
Documentation
A detailed purchasing list of furniture, finishes, materials, lights selected in the project for you to buy them.
-
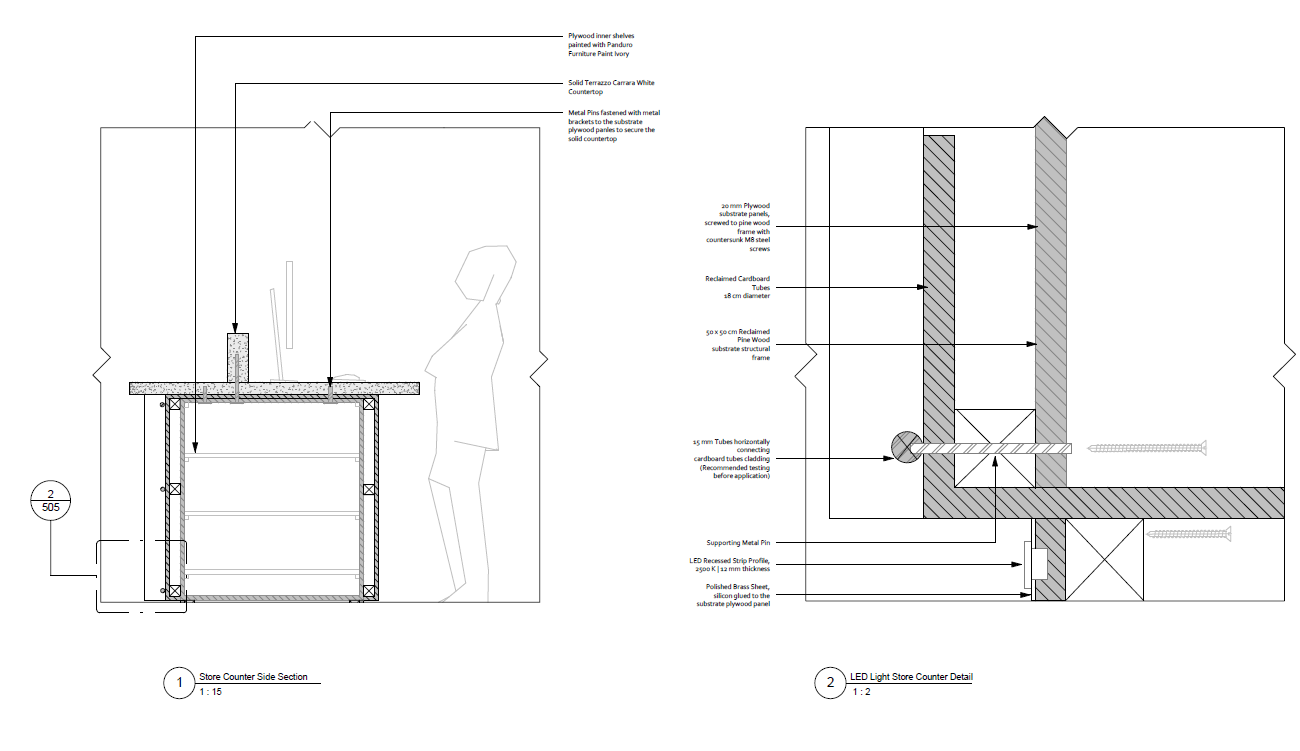
Detailed Drawings
Comprehensive drawings of bespoke, furniture, joinery, and partitions for precise construction and implementation.
Frequently Asked Questions
Questions not answered yet? I am here to help and solve any doubts you might have!
-
Yes, once discussed your project, you are required to submit images of the space, floor plan if any (it works with real estate plans), key measurements, style preference or images as reference.
-
Affordable Interior Design solutions, with high quality work, a vast knowledge of different styles, suppliers from all over the world, and timing professionalism.
-
There is no project impossible, no too small or too big. My expertise are on creative design, with a modern and playful touch for bold businesses that dare to stand out. I specialise in F&B, retail, and residential design, but can work on other projects too.
-
The area of a room is calculated by multiplying the length by the width. If you are unsure, you can send the real estate floor plan, or ask a local surveyor to measure your space.
-
Yes, in the last phase I deliver all schedule with lists of furniture, materials, lighting that you need to order. For special fixed interiors (i.e. booths seating, counters, etc.) I provide a tender package to find your contractor.
-
I do not operate as Project Manager, being that I work worldwide. At client’s expenses I can travel on-site to supervise the construction work, and get the deliveries, otherwise the client can appoint a local Project Manager.


