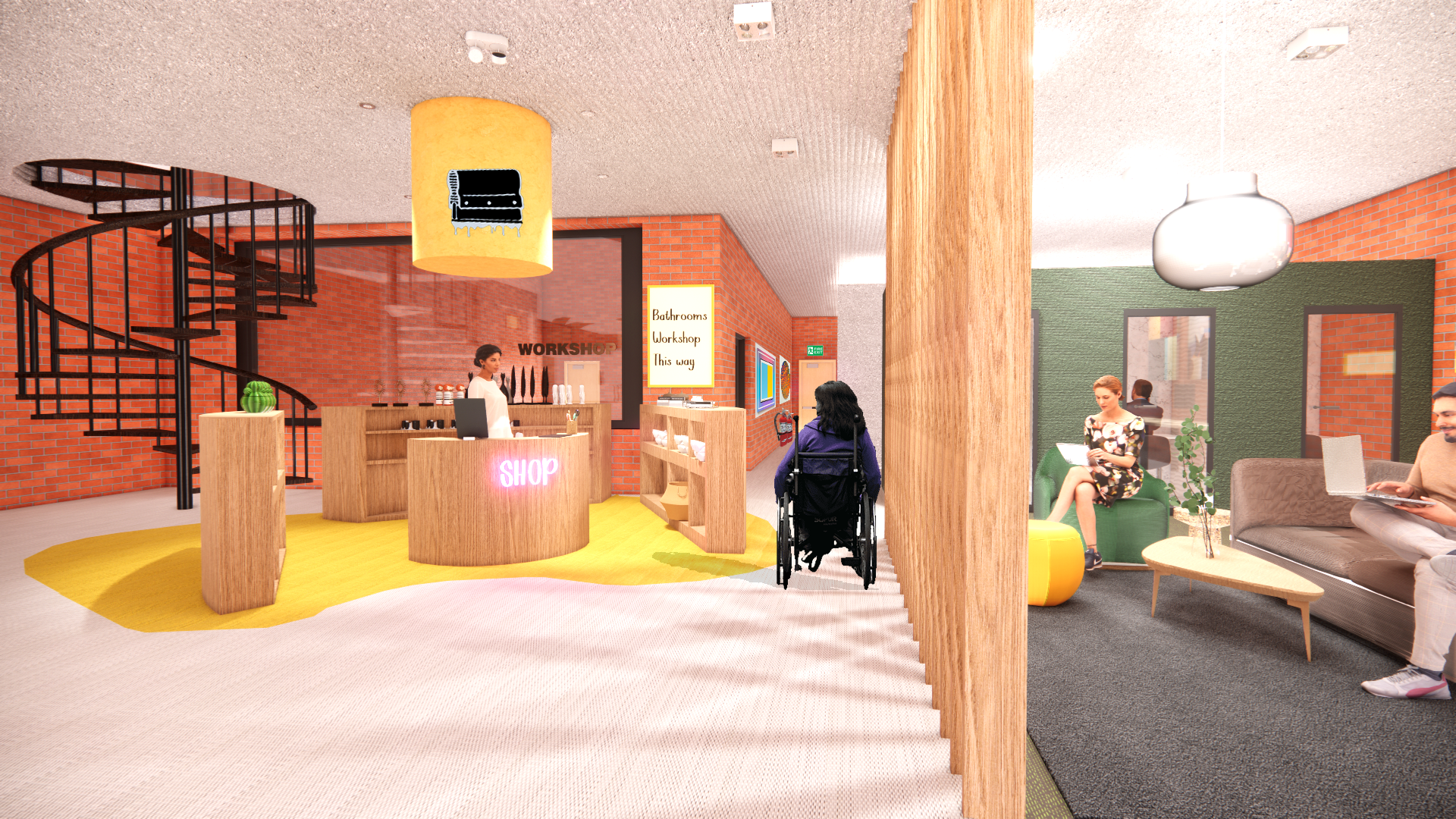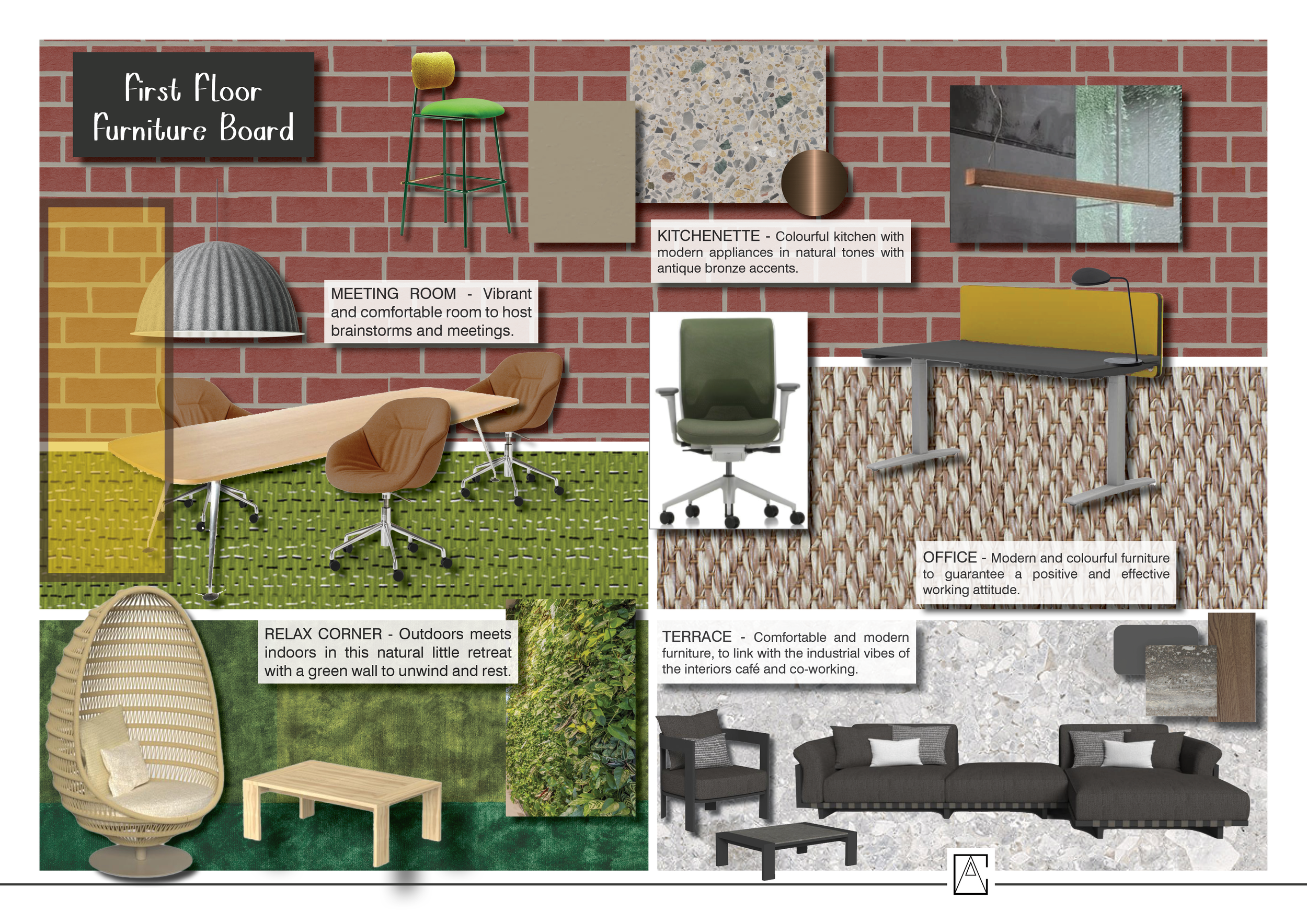Mixed Use Building
COMMERCIAL DESIGN
Location and Date | Montréal, 2022
Client | Print Shop LA
Brief
Design the office for a screen printing business to be opened to public into a disused industrial warehouse
Private areas for the client with workshop, office and meeting room.
Public areas with: a café, co-working, store and a gallery.
Accessibility in all areas and floors.
Brand identity reflected in the design proposal
Proposal | A mix of warm natural tones and tactile texture to soften the industrial feeling of the building. The round and irregular shapes create relaxing, and informal areas to hangout and comfortable spaces for work. Wood, metals and stones are the main protagonists of this space, giving to it a distinguishable identity: from bespoke installations, to ergonomic seats and sound proof flooring. Everything defines the unique experience inside this space, where different functions share the same roof.
Skills | AutoCAD / Sketchup Pro / Photoshop / Indesign












