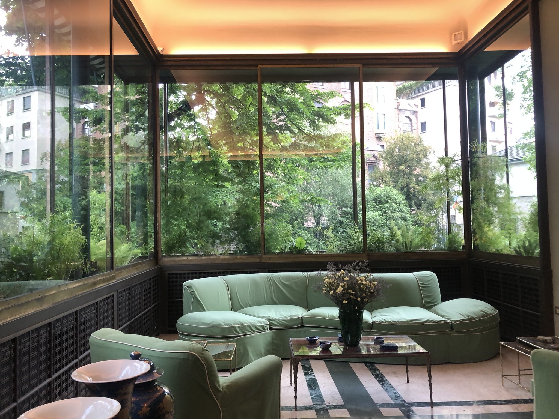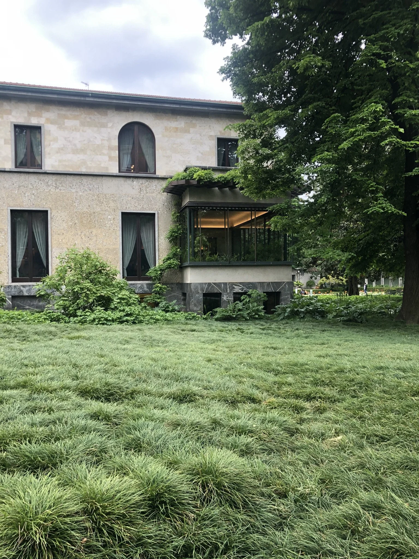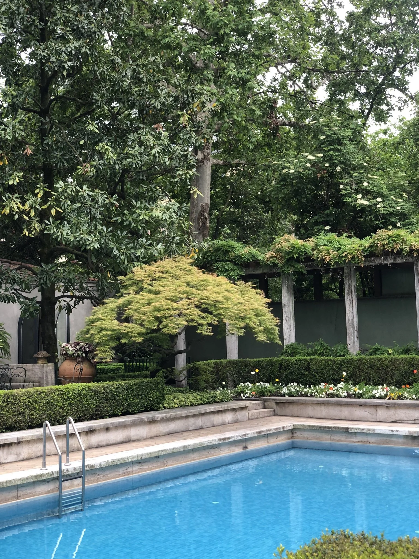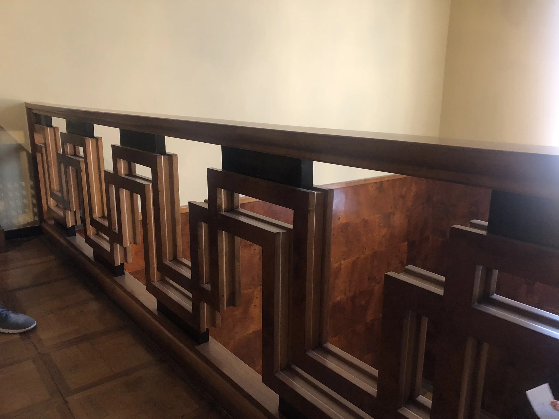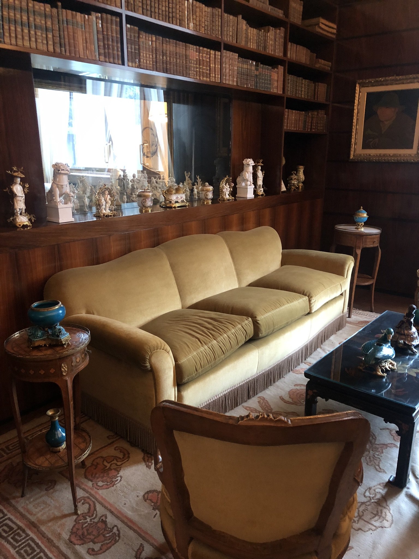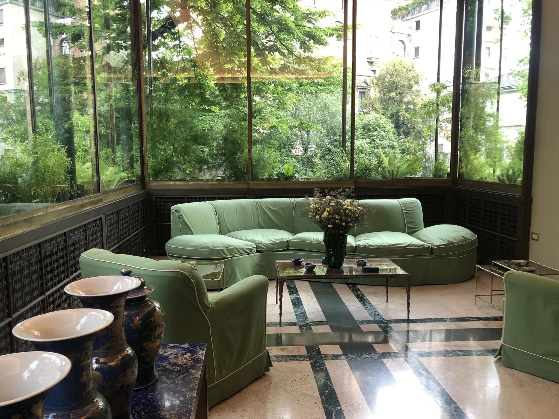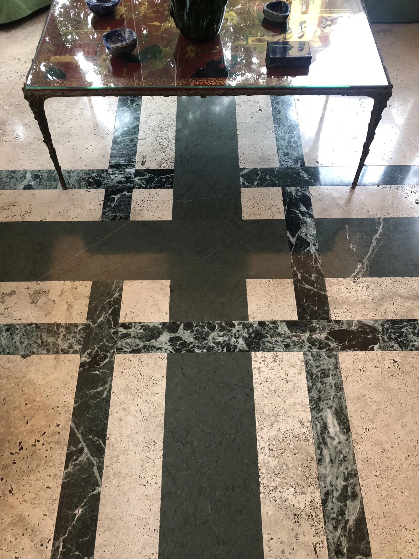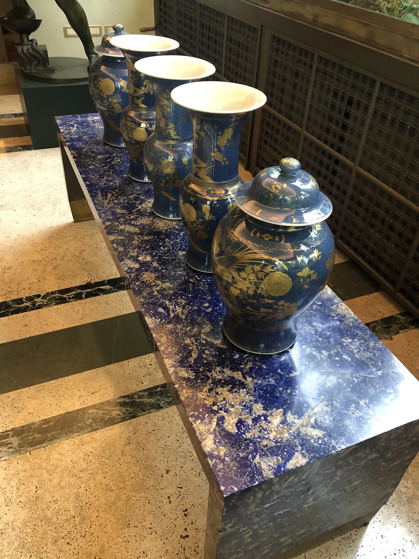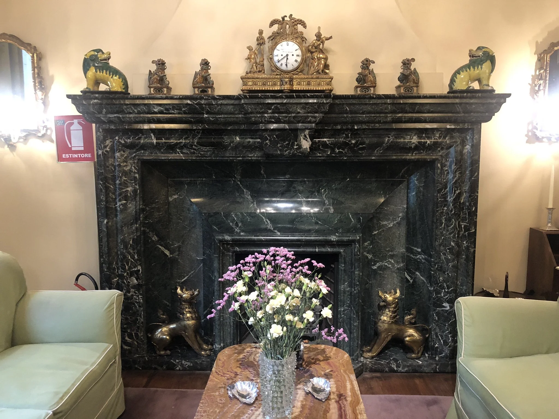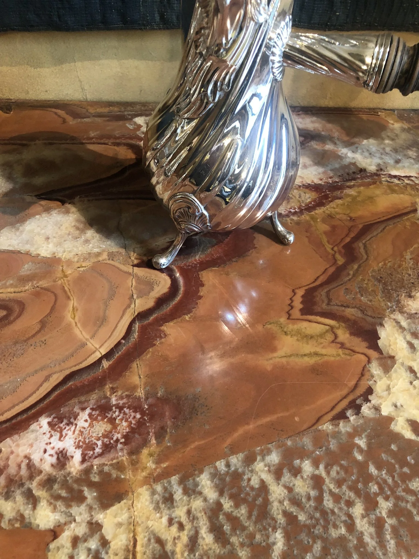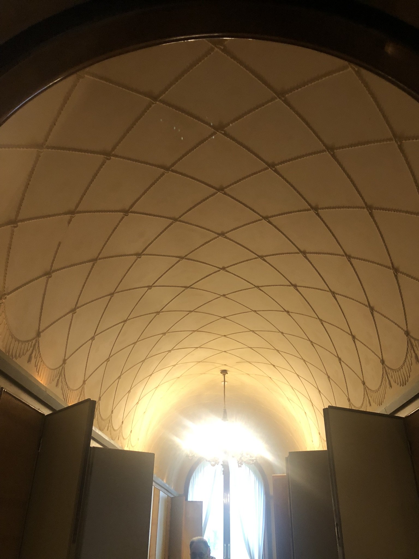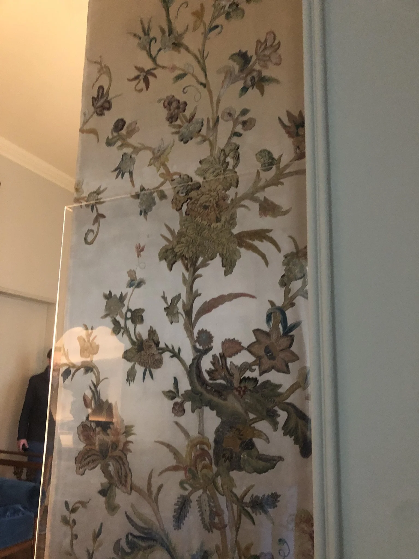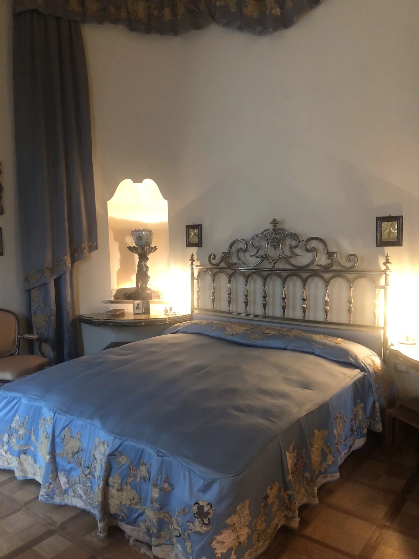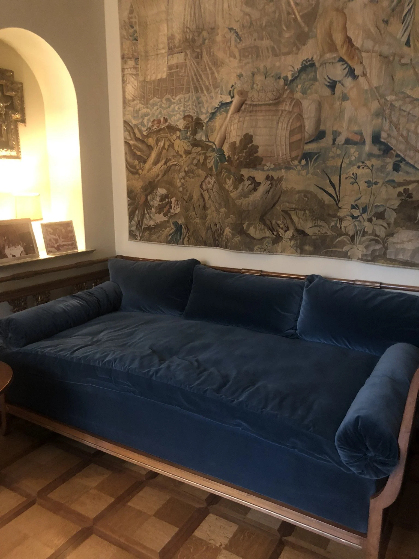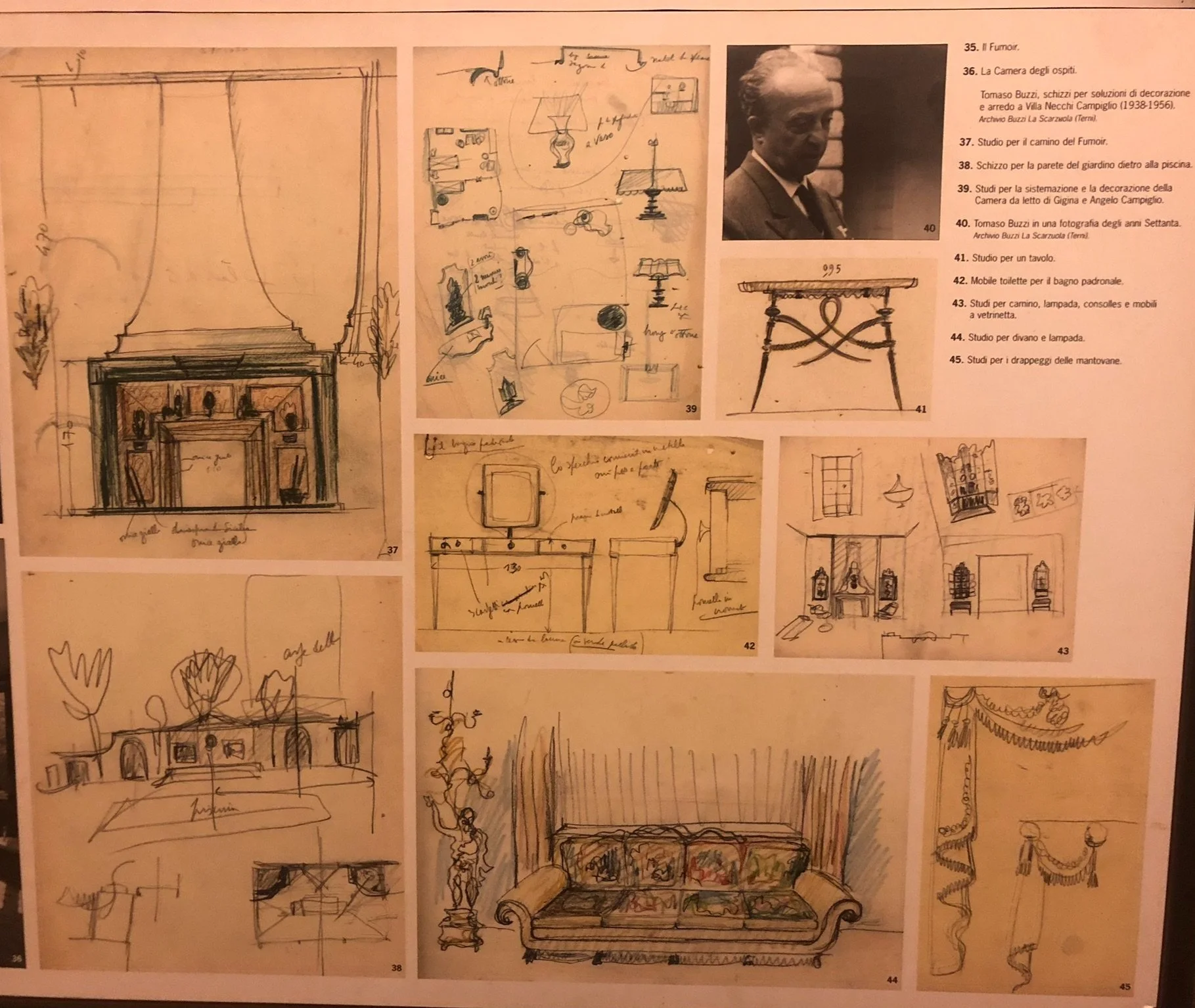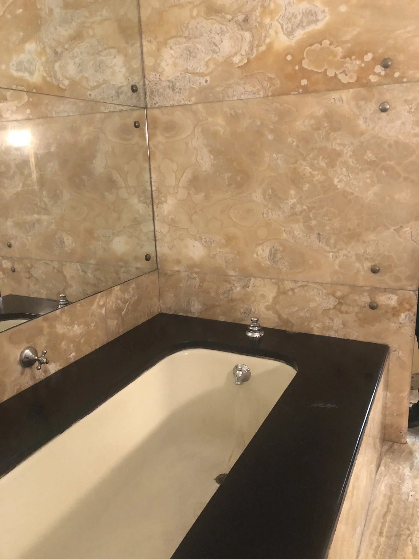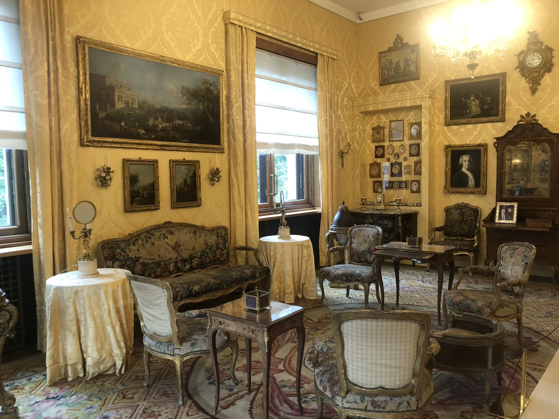Villa Necchi Campiglio in Milan: a timeless exemplar of Total Design
Back in May 2024, I finally fulfilled one of my dreams: to visit Villa Necchi Campiglio in Milan and learn all about it. As many Interior Architects in the world, we wonder for inspiration around the globe at any possible occasion. While visiting my family this spring, I took the train headed to the fashion and design capital of the world. It is a sightseeing that I surely recommend to anyone, passionate or not of design, the conservation of this historic residential gem, will not let you down. Let me show you why in this post!
The Veranda, where the architect Pietro Portaluppi designed the marble flooring pattern, recalling the greenery from the garden.
Villa Necchi Campiglio is a historic residence located at via Mozart, 14, Milan. It was built between 1932 and 1935 as an independent single-family house designed by Rationalist architect Piero Portaluppi, and is surrounded by a large private garden with a tennis court and swimming pool. It is a rare example of a country side residence nestled in a urban context. This was the wish of the Necchi Campiglio’s, a prominent cultured Lombard industrial family with royals connection, that made a considerable fortune in the early 1900s, particularly in the production of enameled cast iron and sewing machines (Necchi).
The house was designed for the Necchi sisters originally from Pavia, Gigina and Nedda their brother Angelo Necchi. The lavish residence was envisioned as an elegant yet comfortable dwelling, modern in both style and facilities, as evidenced by the inclusion of an elevator, a dumbwaiter, intercoms and telephones, and a heated swimming pool. The sisters lived here for some year together with Gigina’s husband before World War II, regaining its possession long after the end of the war. A family without heir, they left the villa in the hands of Italian Environmental Found which opened to the public in 2008 after renovations.
Hand-made sketches of the balustrade meander pattern, and perspective sketch of Stipel store at Vittorio Emanuele Gallery designed by Pietro Portaluppi
Welcoming visitors at the raised entrance is an exquisite atrium with walnut and marble flooring. Sitting on the left-hand side a marble and rosewood staircase, with a unique balustrade and a meander motiv running up until the first floor. This pattern designed by Portaluppi, is an antique motiv from the Greek style, constructed from a continuous line, shaped into a repeated motif. The architect designed an original interpretation for the villa, and it seemed very fond of this pattern, as it was spread out also in other projects, like the Stipei store. Portaluppi was a total designer, in the sense that he not only secured functionality in his projects, he pushed the boundaries and curated each detail from the flooring pattern to the decorated ceilings.
On the left-hand side of the large atrium sits the study and library where back in time, Angelo Necchi used to entertain his friends, among which also Prince Heinrich of Hesse-Kassel.
The veranda brings in all the colour palette of the natural elements from the outdoor, the green, sand beige and blues from the swimming pool
Beginning in 1938, and for the next twenty years, the Necchi Campiglio family engaged architect Tomaso Buzzi to redesign the exterior and subsequently the furnishings of some rooms in a style inspired by 18th-century art, which was softer and more elaborate compared to the original minimalism of Portaluppi's spaces. Originated by the creativity of Buzzi also the fumoir, adjacent the atrium to the right with a Renaissance inspired fireplace mantel, moulded in a rare stunning black marble.
The dining room at Villa Necchi Campiglio adorned with tapestry, marble console tables, and crystal chandelier. The walls are cladded in parchment, while the floor is walnut wood, and the ceiling are decorated with stucco and a botanic, astrological motif.
The first floor hosts the chamber bedrooms symmetrically located along a vaulted corridor decorated with a geometric motif, with seamless wardrobe doors. Both apartments are equipped with a spacious changing room, a day bad, en-suite bathroom with marble, and a bedroom. The marble flooring in the bathrooms and the details are so timeless that they could be applied to any current project. Portaluppi designed the motif of the flooring, and in the Princess bathroom, used by the royal friend Maria Gabriella Savoy, the architect applied a stunning Alabaster pink marble that sparkles.
Hand sketches by architect Tomaso Buzzi representing the fireplace mantel of the fumoir, dressing table in the bedrooms, a sofa, the table lamps niches, and the drapery above the master bed.
Tea Room at Villa Necchi Campiglio, where the family used to entertain their royal friends, entirely cladded with parsley motif yellow fabric.
If you will ever find yourself in Milan, I highly recommend spending two hours visiting Villa Necchi Campiglio interiors and gardens. The attention to details of both the first architect Pietro Portaluppi, and then by Tomaso Buzzi are equally inspiring. It is surely a craft that only some architects in the past dare to explore, pushing the boundaries of design to the finest detail. Other marvellous artists in this sense were Italian Gio Ponti, Frank Lloyd Wright, Eliel Saarinen, Mies van der Rohe, Finn Juhl. Unfortunately, in the fast growing modern housing, we hardly find the same dedication by the designers, resulting often in architecture stripped from any ornaments, and enrichment. Functionality has taken the place of beauty, and often left in the hands of the users that are now owners of that lost longing refinement. I still believe that beaty is an integral part of every design project, and in the end it is sought after by any users. There is something about the splendor of the aesthetics and the quality of materials selected that pass any test of time and trends. Details are equally important as functionality, and as recent graduate interior architect approaching the industry, it is a lesson I will not forget. I will certainly keep drawing inspiration from the sketches of the architects, and how they curated any single aspect of the design of this extraordinary home.
Thank you for reading!
RECOMMENDED FURTHER READING:
George H. Marcus, “Total Design” Architecture and Interiors of Iconic Modern Houses, Rizzoli
T. Heatherwick “Humanise”, Penguin


