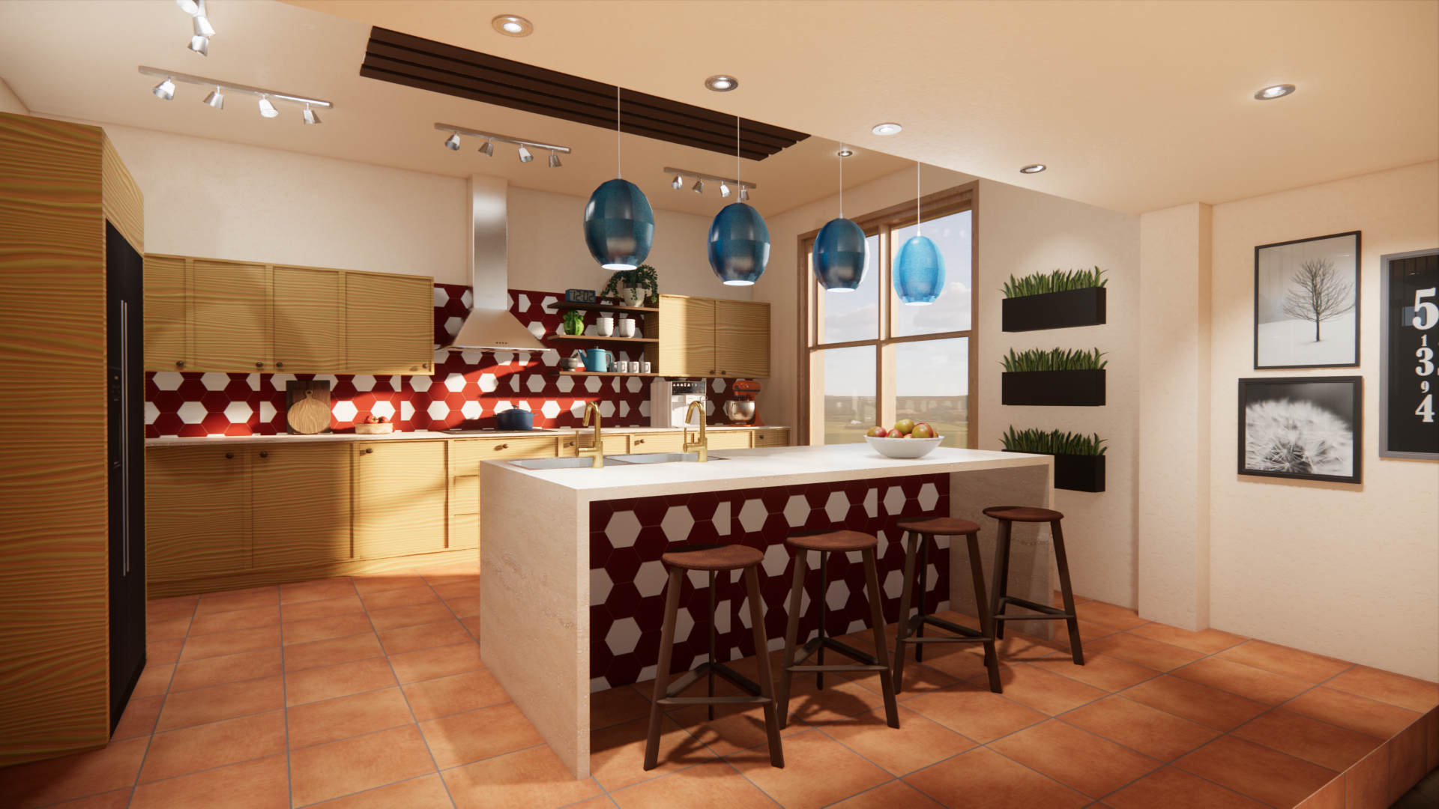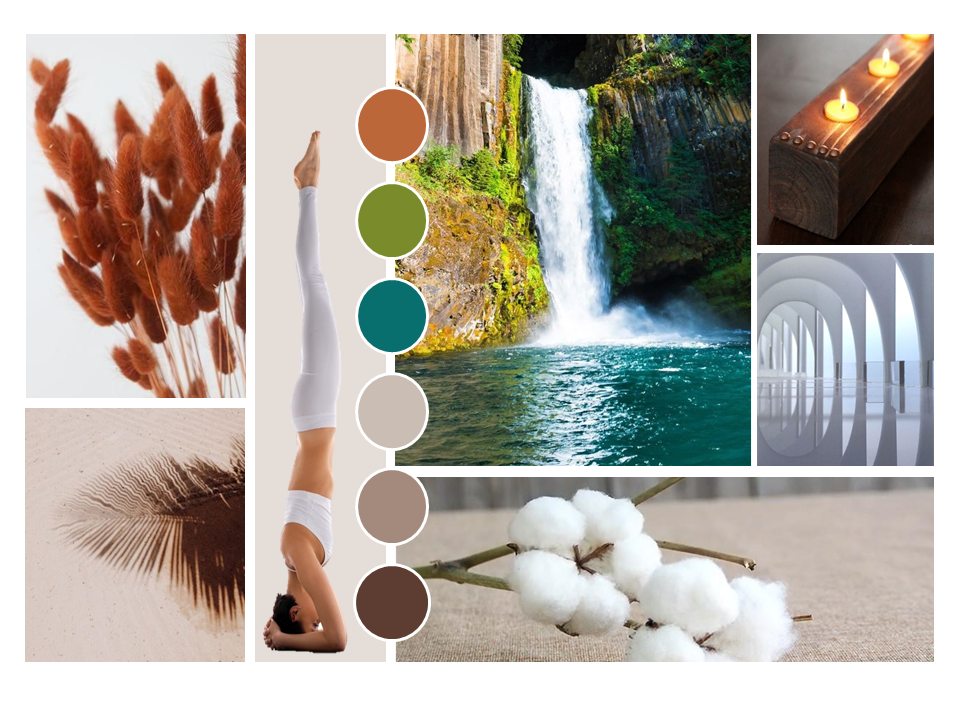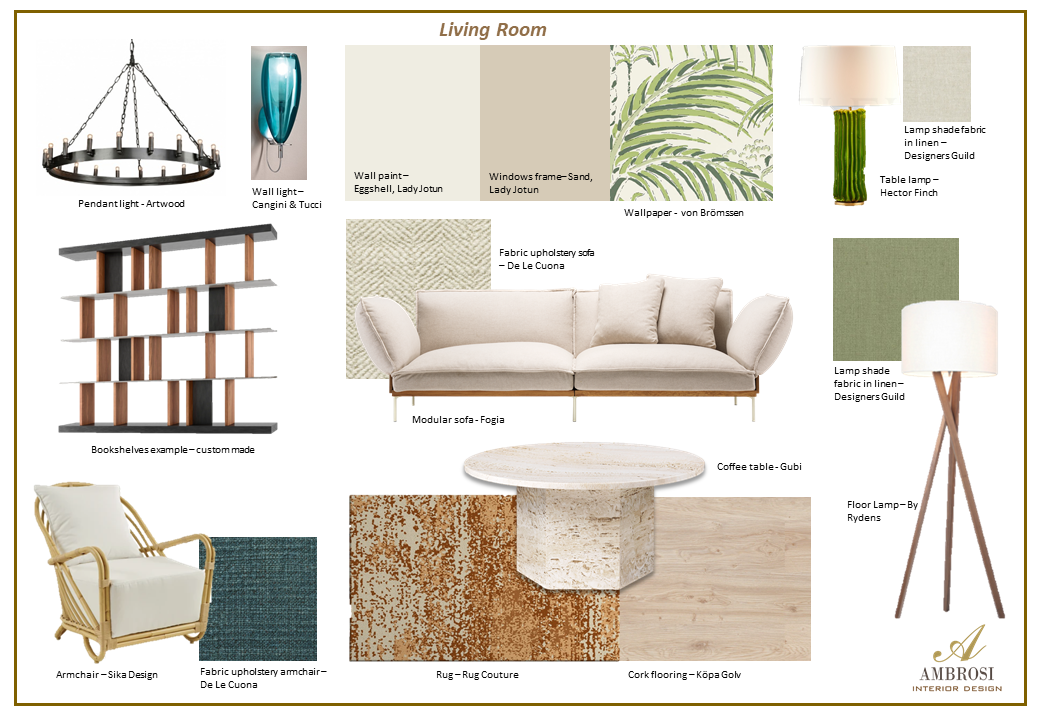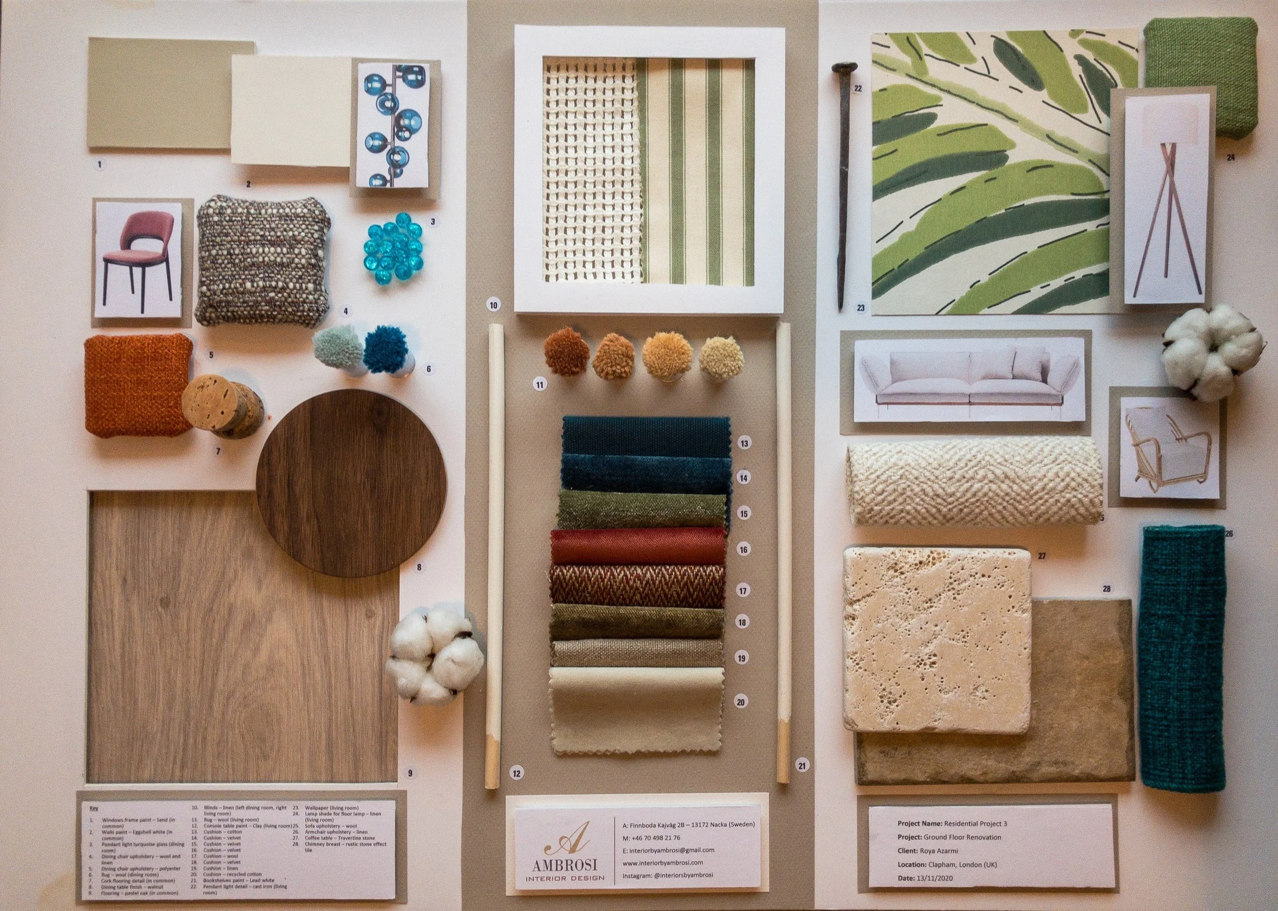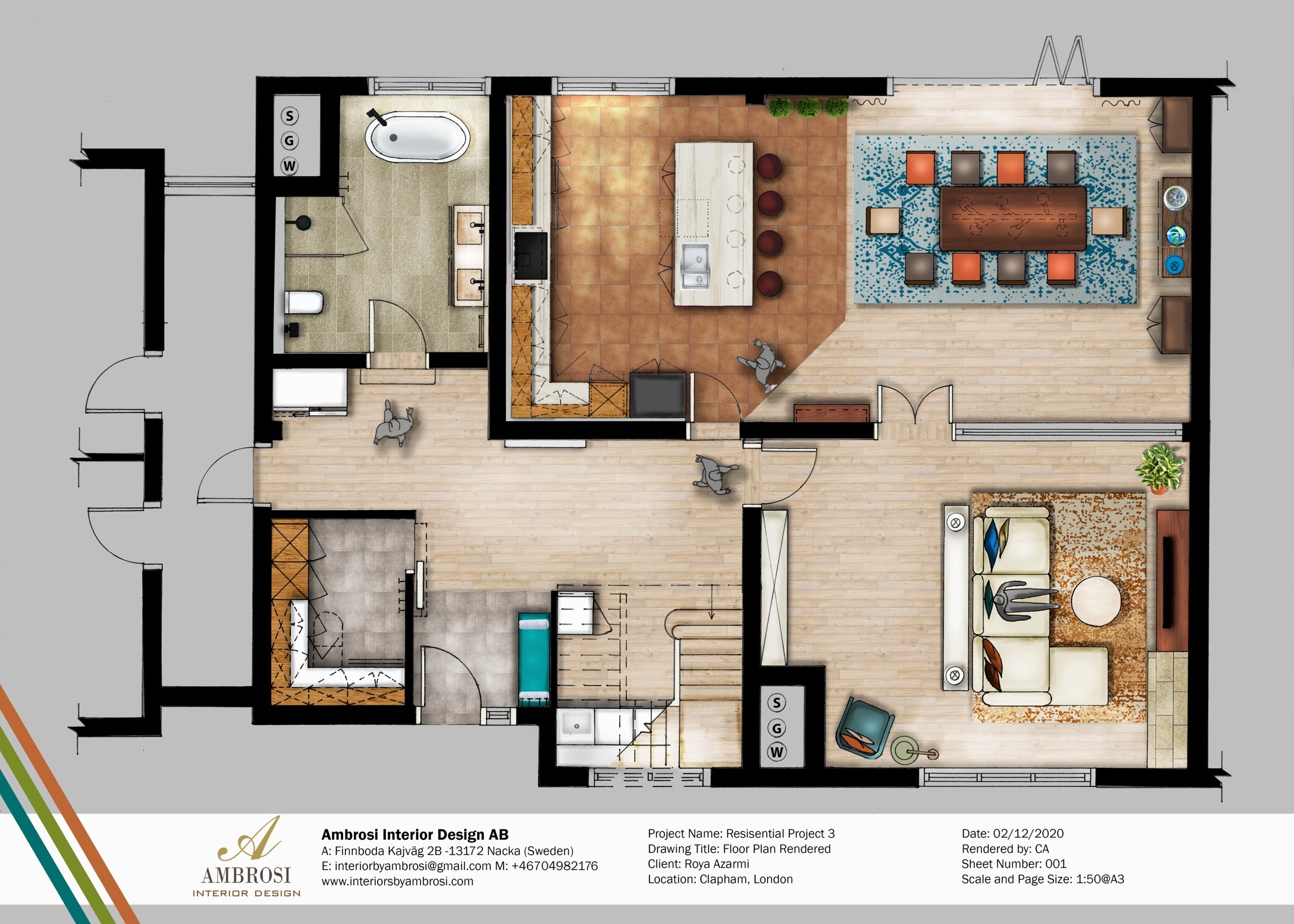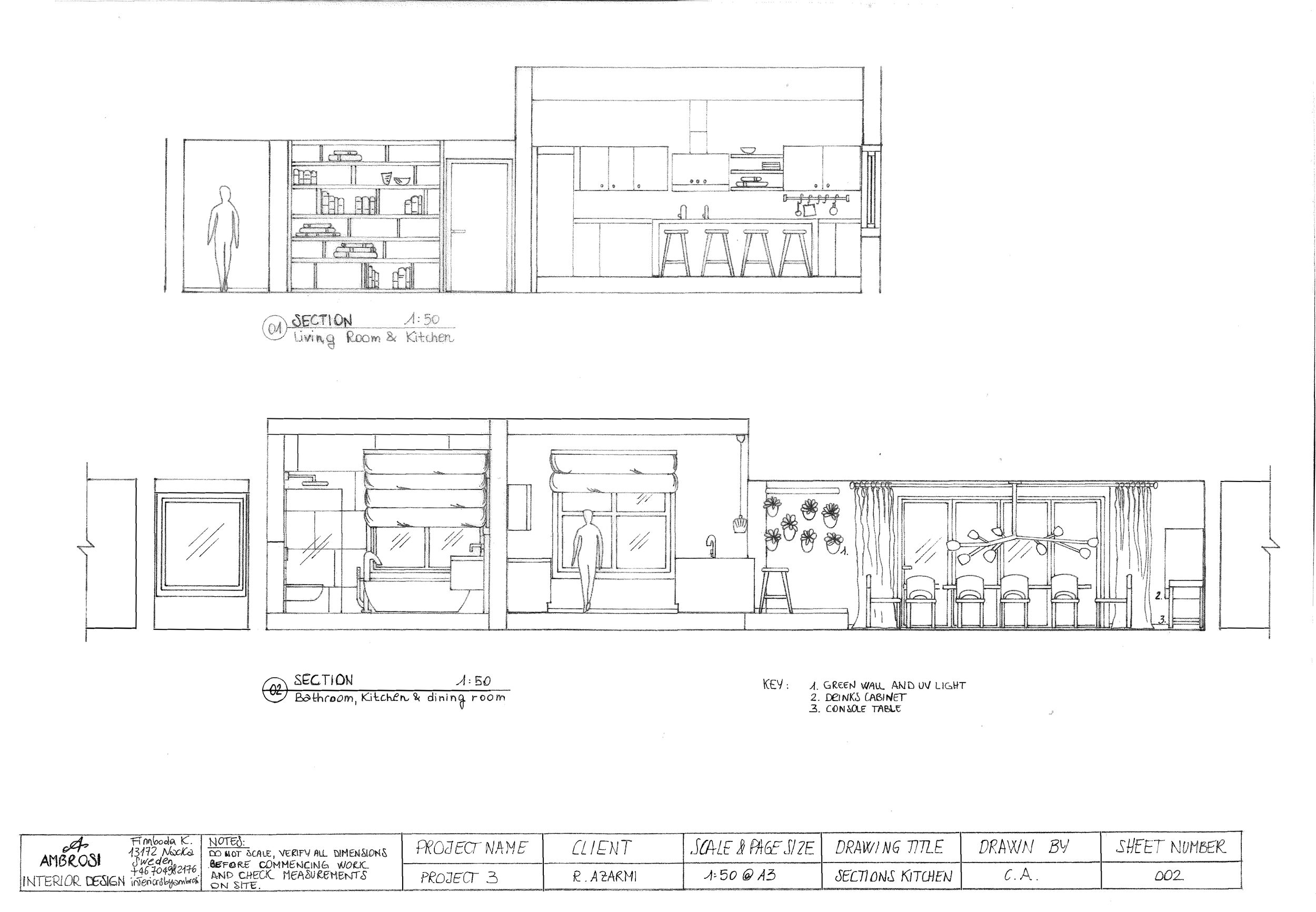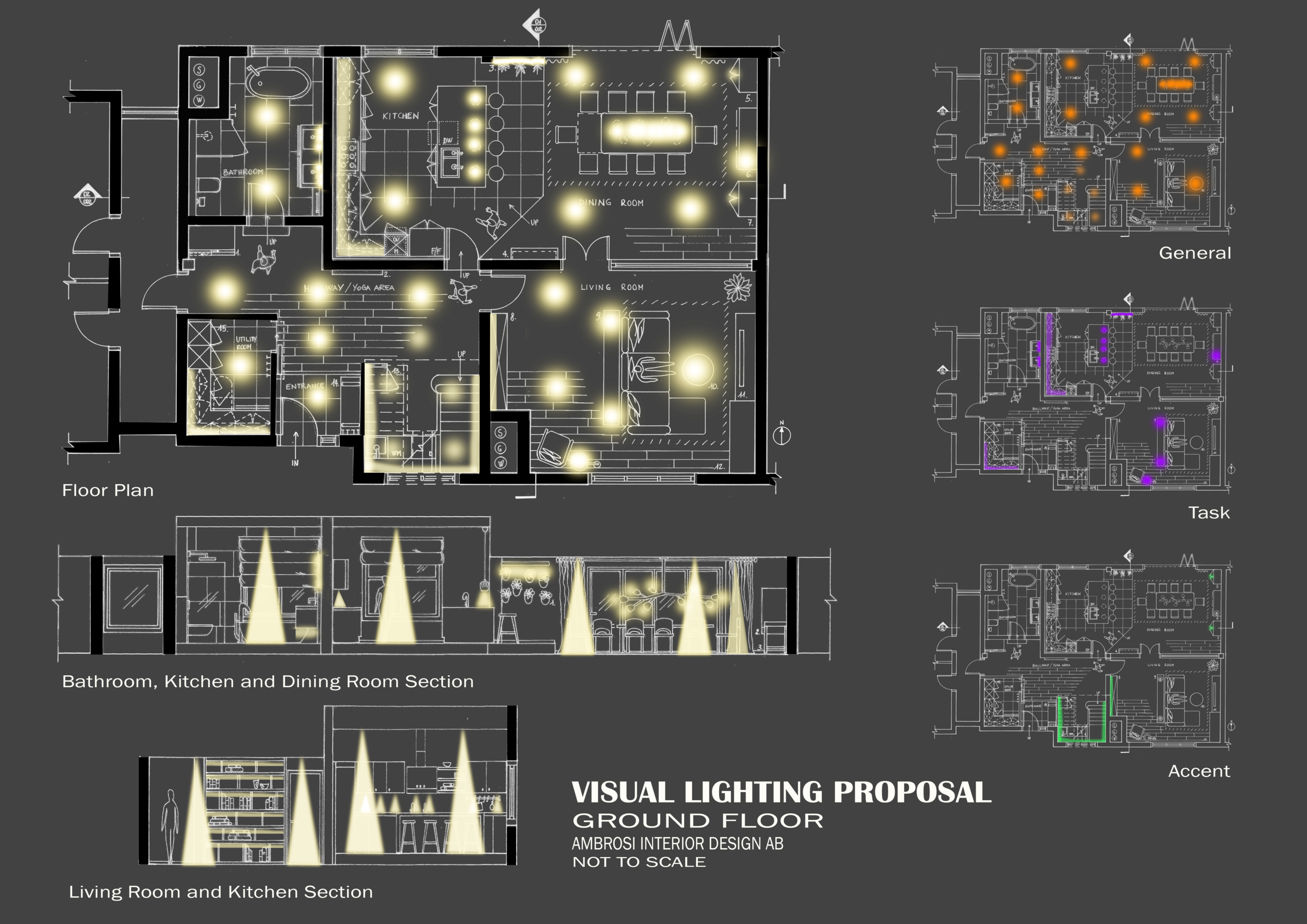Clapham Townhouse
RESIDENTIAL DESIGN
Location and Date | Clapham, 2020
Brief
Living and dining room, kitchen, bathroom and utility room in a 155 sqm ground floor of a Victorian townhouse.
Create a design scheme that would suit the owner's taste, as well as any future housemates in house sharing.
Boho style preferred with neutral colours.
Proposal | The aim of the proposal is to create a relaxing and cozy atmosphere where the young housemates can socialize and spend time together as well as, finding a shelter to unwind and release any stress. The particular taste of the homeowner for natural materials, like stone and wood has influenced the materials selection, while the neutral colour palette create an inviting environment for any potential future housemates. Accent of colours in the decorative objects, lighting, fabrics and rugs add character to the space.
Skills | AutoCAD / Sketchup / Enscape / Photoshop / InDesign / Physical Samples Board


