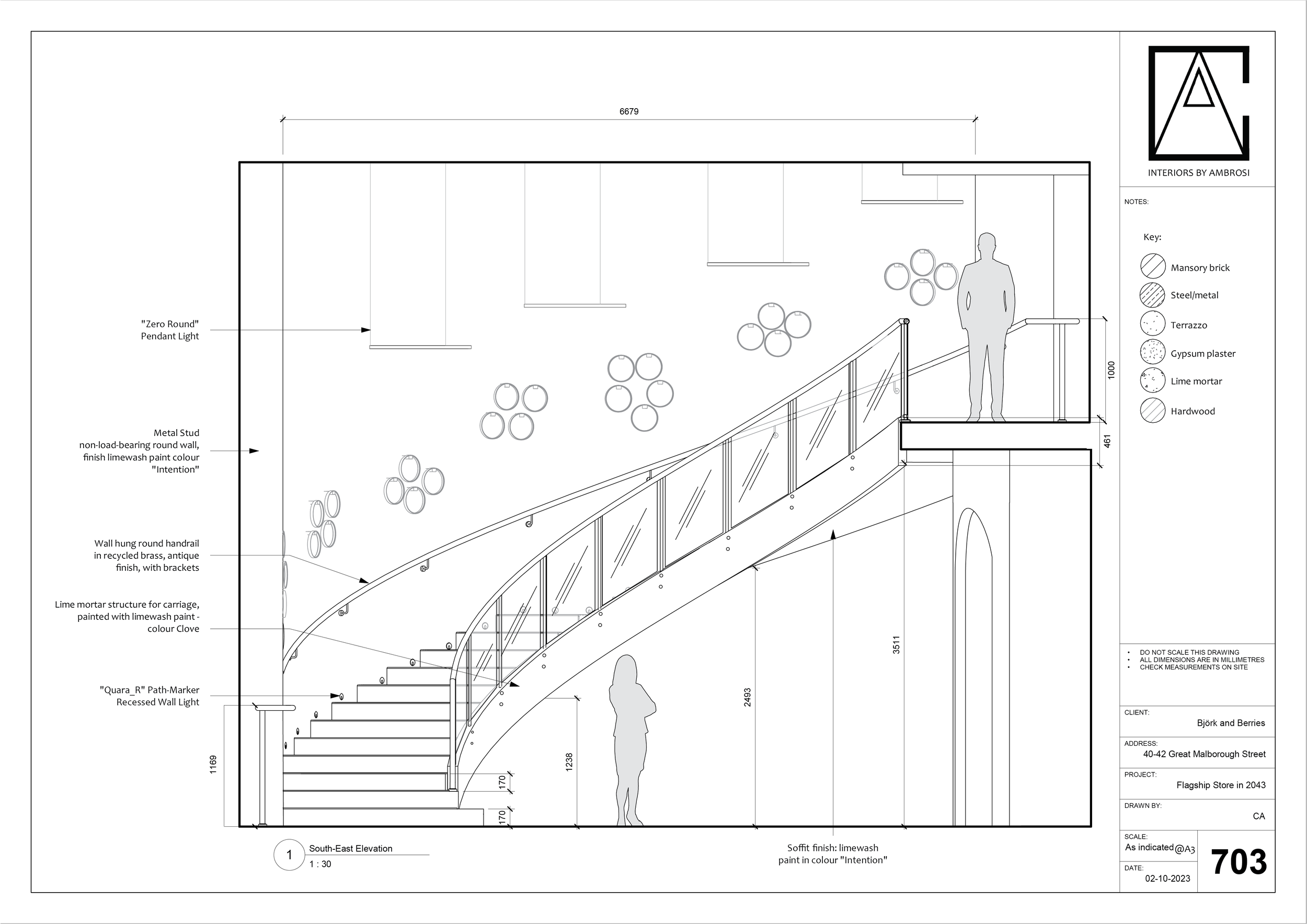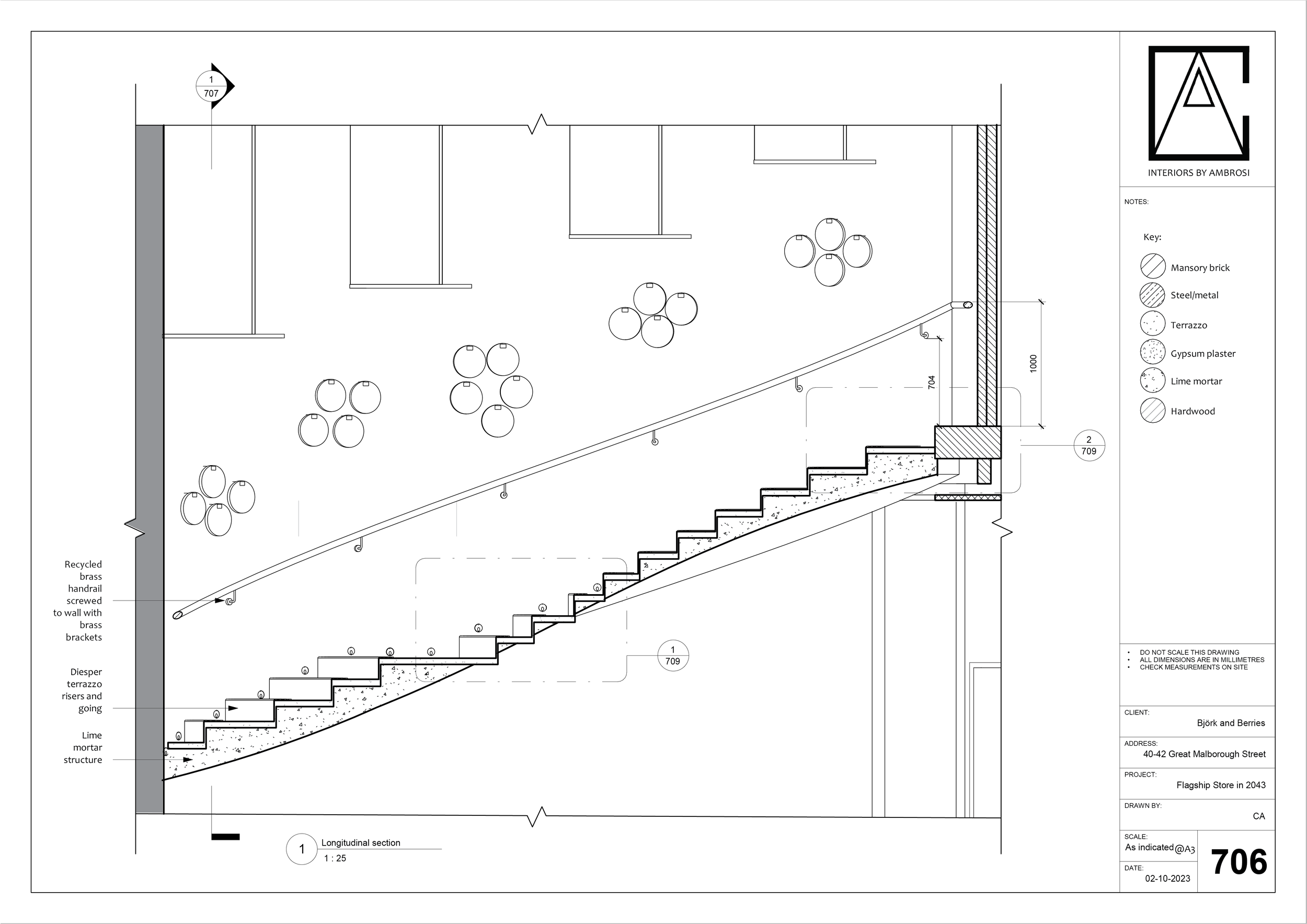Björk and Berries
COMMERCIAL STAIRCASE DESIGN
Location and Date | London, 2023
Client | Björk and Berries
Brief
Design a commercial staircase to connect two levels of Björk and Berries flagship store.
The staircase had to be compliant to UK Building Regulations, in addition to construction standards for commercial staircases.
Proposal | The proposed design is an helical staircase to convey the concept of fluidity, smoothness and organic shapes. The materials used are sustainable from Terrazzo flooring, to recycled Brass for the handrail, and Lime Mortar structure. The clear width of the staircase is 1500 mm to allow two people to comfortably walk the staircase, and the height of the risers is 170 mm, while the depth of the treads is 250 mm which is a comfortable measure. The handrail and balustrade are at 1000 mm height, which assure the safety of the users.
Skills | Revit / Enscape / Photoshop /











