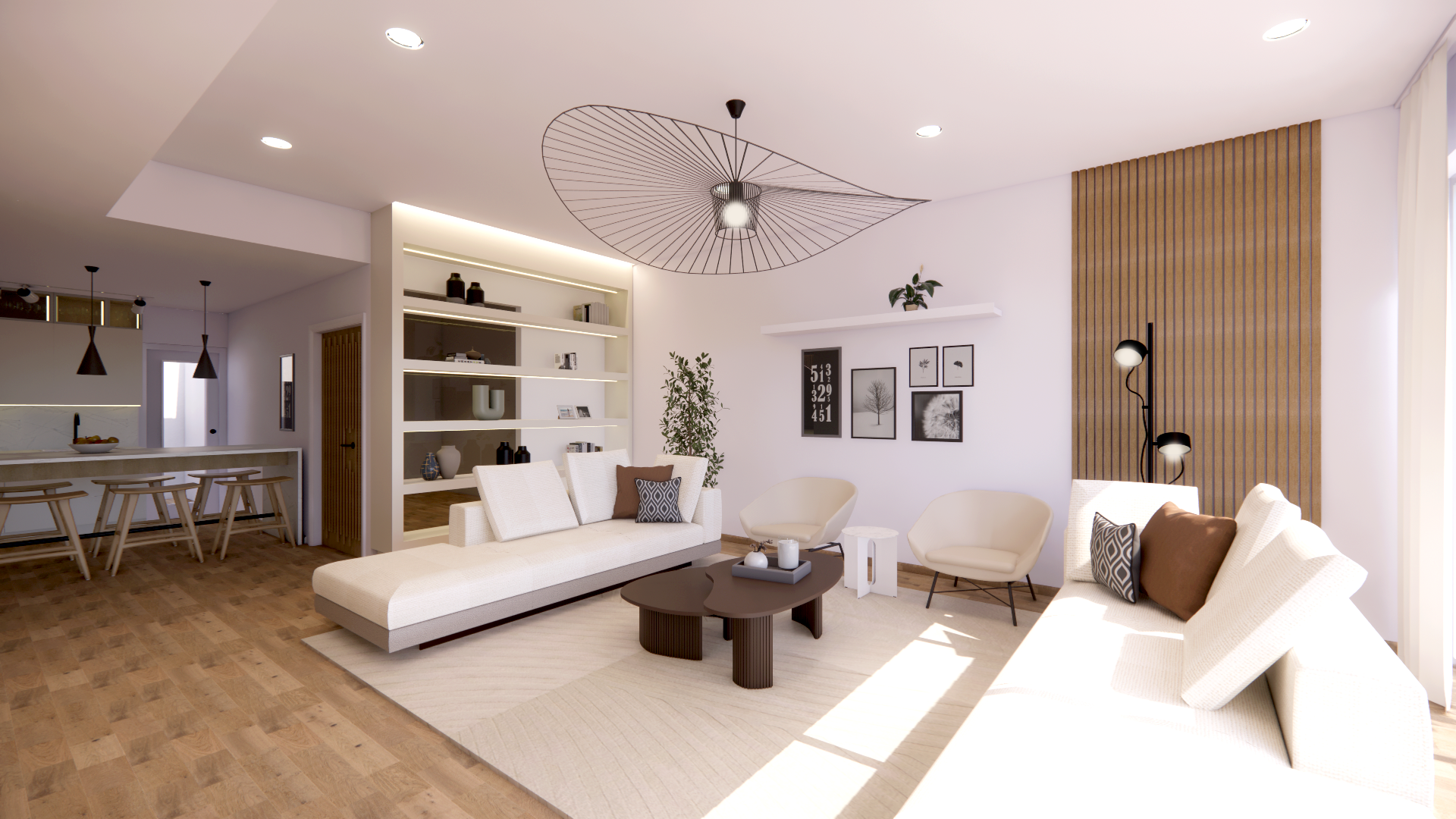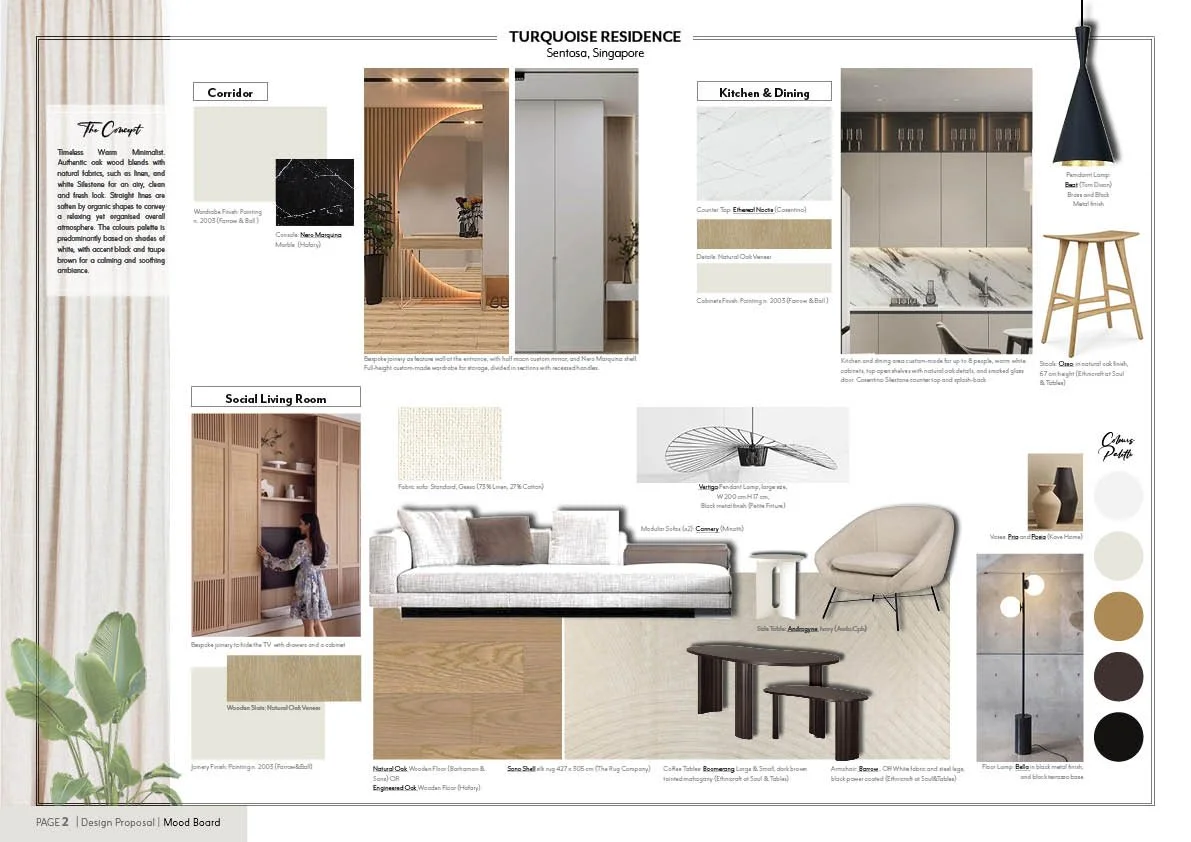
Turquoise Residence
RESIDENTIAL DESIGN
Location and Date | Singapore, 2024
Overview | Living Room, open kitchen, dining room, and corridor (61 m2)
Brief | Full re-vamp of the space, with new furniture, new kitchen, and two design options with the existing floor and a new flooring. The client wished for a minimalist style, with predominant white colour.
Proposal | The concept is Warm Timeless Minimalist. Authentic oak wood blends with natural fabrics, such as linen, and marble stone for an airy, clean and fresh look. Straight lines are soften by organic shapes to convey a relaxing yet organised overall atmosphere. The colours palette is predominantly based on shades of whites, with accent black and taupe brown for a calming and soothing ambiance.
Deliverables | 1 Mood Board, 1 Layout, 3D renders of the entire space
Skills | Revit / Enscape / InDesign / Photoshop
The Property - Sentosa, Singapore
Existing Open Kitchen
Existing Living Room















